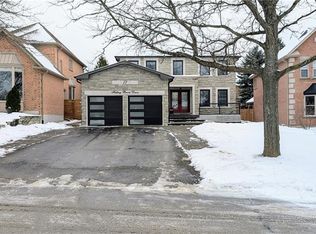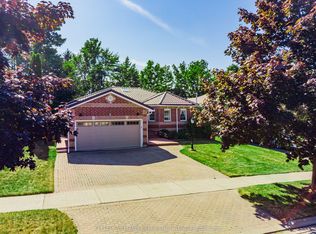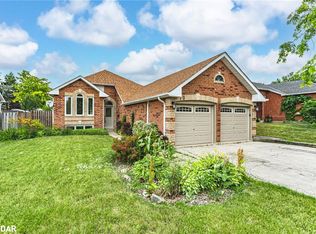This absolutely stunning, executive 2 Storey home checks off every box! The all brick home features 4,800 sq ft of finished space and extensive updates throughout. The main floor is highlighted by the gorgeous, fully renovated kitchen boasting stand alone island, granite countertops and all new cabinetry. It also features a sun filled front living room, spacious family room with gas fireplace, an executive main floor office for those working from home, large formal dining room, main floor laundry and powder room. This home screams elegance from the minute you walk in with the showpiece staircase to the detailed trim package. The upper level features FIVE bedrooms and THREE full bathrooms including a spacious master with executive walk-in closet, an updated ensuite with stand alone shower and freestanding corner tub. The fully finished basement includes a cozy rec room/games room, large bathroom with stand up shower, wet bar area, TWO more bedrooms and gym area! The fully fenced oasis of a backyard features a spectacular inground saltwater pool, hot tub, fire pit area and more! Located in the desirable 'Kingswood' area walking distance to Kempenfelt Bay, Parks and close to all amenities, Barrie Go station and Highway 400!
This property is off market, which means it's not currently listed for sale or rent on Zillow. This may be different from what's available on other websites or public sources.


