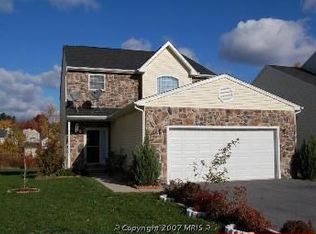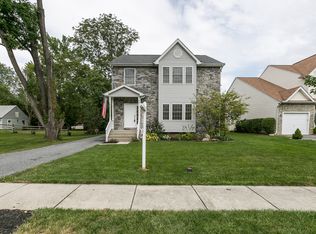Sold for $525,000
$525,000
66 Ritters Ln, Owings Mills, MD 21117
4beds
2,746sqft
Single Family Residence
Built in 2004
0.48 Acres Lot
$533,300 Zestimate®
$191/sqft
$3,439 Estimated rent
Home value
$533,300
$485,000 - $587,000
$3,439/mo
Zestimate® history
Loading...
Owner options
Explore your selling options
What's special
MAJOR price adjustment! This is a rarely available colonial home with NO HOA in the heart of Owings Mills. This lovely home features almost 1/2 an acre of land making it plenty big for a pool or garden or both! The main level has an open floorplan making it a fabulous entertaining space. There is a formal living room and dining room, both with oversized windows that drench the space in natural light. The kitchen has a ton of cabinet and counter space with a center island/breakfast bar and open space for a kitchen table. The family room has a cozy gas fireplace for the upcoming chilly winter evenings. Right off the kitchen/family room is a slider to the massive deck overlooking the backyard. The bedroom level has 3 generous sized bedrooms that share a hall bath and a deluxe primary suite with soaring cathedral ceilings, a walk-in closet, and a private bath fully equipped with a double vanity and separate shower and tub. There is even bedroom level laundry so you don't have to walk up and down the steps. The basement level has walk out steps to the backyard and is HUGE! You could easily make this a theater room, pool table/game room, or so much more. Welcome home!
Zillow last checked: 8 hours ago
Listing updated: December 02, 2024 at 04:34am
Listed by:
Jessica Alperstein 410-902-1100,
Yaffe Real Estate
Bought with:
Nick Bogardus, 662465
Compass
Steven Fraser, 667791
Compass
Source: Bright MLS,MLS#: MDBC2110198
Facts & features
Interior
Bedrooms & bathrooms
- Bedrooms: 4
- Bathrooms: 3
- Full bathrooms: 2
- 1/2 bathrooms: 1
- Main level bathrooms: 1
Basement
- Area: 964
Heating
- Forced Air, Natural Gas
Cooling
- Central Air, Ceiling Fan(s), Electric
Appliances
- Included: Dishwasher, Disposal, Dryer, Ice Maker, Microwave, Oven/Range - Gas, Refrigerator, Washer, Water Dispenser, Gas Water Heater
- Laundry: Washer/Dryer Hookups Only, Laundry Room
Features
- Family Room Off Kitchen, Breakfast Area, Kitchen Island, Kitchen - Table Space, Dining Area, Eat-in Kitchen, Primary Bath(s), Chair Railings, Recessed Lighting, 9'+ Ceilings, Cathedral Ceiling(s)
- Flooring: Wood
- Doors: Six Panel, Sliding Glass
- Windows: Bay/Bow, Window Treatments
- Basement: Partial,Full,Finished,Heated,Improved,Interior Entry,Exterior Entry,Rear Entrance,Walk-Out Access,Windows,Other
- Number of fireplaces: 1
- Fireplace features: Glass Doors, Mantel(s)
Interior area
- Total structure area: 2,910
- Total interior livable area: 2,746 sqft
- Finished area above ground: 1,946
- Finished area below ground: 800
Property
Parking
- Total spaces: 3
- Parking features: Garage Door Opener, Garage Faces Front, Off Street, Attached, Driveway
- Attached garage spaces: 1
- Uncovered spaces: 2
Accessibility
- Accessibility features: Other
Features
- Levels: Three
- Stories: 3
- Patio & porch: Deck
- Pool features: None
- Has spa: Yes
- Spa features: Bath
Lot
- Size: 0.48 Acres
Details
- Additional structures: Above Grade, Below Grade
- Parcel number: 04042400000935
- Zoning: RESIDENTIAL
- Special conditions: Standard
Construction
Type & style
- Home type: SingleFamily
- Architectural style: Colonial
- Property subtype: Single Family Residence
Materials
- Stone, Vinyl Siding
- Foundation: Slab
Condition
- Very Good
- New construction: No
- Year built: 2004
Utilities & green energy
- Sewer: Public Sewer
- Water: Public
Community & neighborhood
Location
- Region: Owings Mills
- Subdivision: Ritters Lane
Other
Other facts
- Listing agreement: Exclusive Right To Sell
- Ownership: Fee Simple
Price history
| Date | Event | Price |
|---|---|---|
| 12/2/2024 | Sold | $525,000$191/sqft |
Source: | ||
| 11/5/2024 | Contingent | $525,000$191/sqft |
Source: | ||
| 10/31/2024 | Price change | $525,000-4.5%$191/sqft |
Source: | ||
| 10/16/2024 | Listed for sale | $550,000+69.2%$200/sqft |
Source: | ||
| 12/4/2019 | Listing removed | $2,250$1/sqft |
Source: Chesapeake Property Management, Inc. Report a problem | ||
Public tax history
| Year | Property taxes | Tax assessment |
|---|---|---|
| 2025 | $5,739 +23.8% | $418,167 +9.3% |
| 2024 | $4,636 +3.6% | $382,500 +3.6% |
| 2023 | $4,474 +3.8% | $369,133 -3.5% |
Find assessor info on the county website
Neighborhood: 21117
Nearby schools
GreatSchools rating
- 7/10Owings Mills Elementary SchoolGrades: PK-5Distance: 0.3 mi
- 3/10Deer Park Middle Magnet SchoolGrades: 6-8Distance: 2.9 mi
- 2/10Owings Mills High SchoolGrades: 9-12Distance: 0.2 mi
Schools provided by the listing agent
- District: Baltimore County Public Schools
Source: Bright MLS. This data may not be complete. We recommend contacting the local school district to confirm school assignments for this home.
Get a cash offer in 3 minutes
Find out how much your home could sell for in as little as 3 minutes with a no-obligation cash offer.
Estimated market value$533,300
Get a cash offer in 3 minutes
Find out how much your home could sell for in as little as 3 minutes with a no-obligation cash offer.
Estimated market value
$533,300

