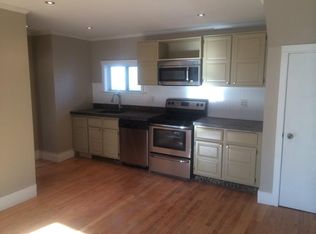Come see this cozy home with a ton of charm in the wonderful town of Wakefield. Adorable home on a corner lot with an attached garage. This home has been freshly painted with gleaming hardwood floors throughout. The first floor features a large kitchen with plenty of cabinets and separate dining area. There is a living room and family room in which one could be used as a 1st-floor master if necessary. Large full bath with Jacuzzi tub completes 1st floor. 2nd floor has 3 bedrooms all with hardwood. Large 1 car detached Garage with above storage and concrete patio area great. Nice fenced in yard and a beautiful deck for your backyard entertainment. Less than 1/2 mile from downtown and Lake Quannapowitt a historical lake just off the center of Wakefield. Close to school.
This property is off market, which means it's not currently listed for sale or rent on Zillow. This may be different from what's available on other websites or public sources.
