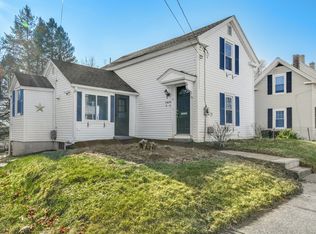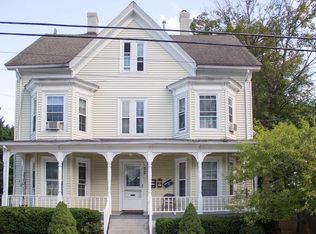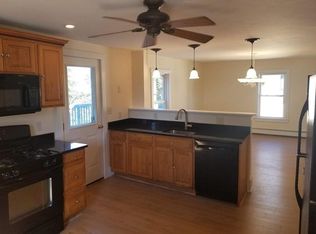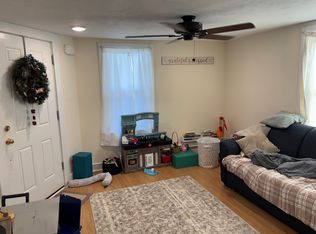Sold for $420,000 on 09/23/24
$420,000
66 Rice St, Marlborough, MA 01752
3beds
1,023sqft
Single Family Residence
Built in 1880
6,480 Square Feet Lot
$423,300 Zestimate®
$411/sqft
$2,391 Estimated rent
Home value
$423,300
$389,000 - $461,000
$2,391/mo
Zestimate® history
Loading...
Owner options
Explore your selling options
What's special
OPEN HOUSE CANCELLED - OFFER ACCEPTED. Welcome to 66 Rice Street, a charming colonial with so much to offer its new owner. Don't miss this well cared for and maintained home filled with character and potential. Many of the big-ticket items have been updated (electric - 200amp, roof, water tank, boiler, windows) allowing you to enjoy all that this home and Marlborough has to offer. The sunroom off the kitchen is a lovely space to sit and relax or utilize as a mudroom area or expand the kitchen. Maintenance free exterior and detached 1-car garage with additional storage room attached plus a fenced yard make this a perfect spot. This home will not last. Offers due Tuesday, August 20th at 5:00. Seller reserves the right to accept an offer at any time.
Zillow last checked: 8 hours ago
Listing updated: September 23, 2024 at 03:48pm
Listed by:
Debbie Guillet 978-618-6812,
William Raveis R.E. & Home Services 978-443-0334
Bought with:
Matthias Hoffmann
Berkshire Hathaway HomeServices Commonwealth Real Estate
Source: MLS PIN,MLS#: 73277853
Facts & features
Interior
Bedrooms & bathrooms
- Bedrooms: 3
- Bathrooms: 1
- Full bathrooms: 1
Primary bedroom
- Features: Closet, Flooring - Hardwood
- Level: Second
- Area: 182
- Dimensions: 14 x 13
Bedroom 2
- Features: Closet, Flooring - Hardwood
- Level: Second
- Area: 156
- Dimensions: 13 x 12
Bedroom 3
- Features: Closet, Flooring - Hardwood
- Level: Second
- Area: 130
- Dimensions: 13 x 10
Primary bathroom
- Features: No
Bathroom 1
- Features: Bathroom - Full, Bathroom - With Tub & Shower, Flooring - Laminate
- Level: First
- Area: 20
- Dimensions: 5 x 4
Dining room
- Features: Flooring - Hardwood
- Level: First
- Area: 130
- Dimensions: 13 x 10
Kitchen
- Features: Closet/Cabinets - Custom Built, Flooring - Laminate, Pantry, Exterior Access
- Level: First
- Area: 156
- Dimensions: 13 x 12
Living room
- Features: Flooring - Hardwood
- Level: First
- Area: 195
- Dimensions: 15 x 13
Heating
- Steam, Oil
Cooling
- Window Unit(s)
Appliances
- Laundry: In Basement, Electric Dryer Hookup, Washer Hookup
Features
- Pantry, Sun Room
- Flooring: Wood, Carpet, Laminate, Flooring - Wall to Wall Carpet
- Doors: Storm Door(s), French Doors
- Windows: Insulated Windows, Screens
- Basement: Full,Walk-Out Access,Radon Remediation System,Concrete
- Has fireplace: No
Interior area
- Total structure area: 1,023
- Total interior livable area: 1,023 sqft
Property
Parking
- Total spaces: 4
- Parking features: Detached, Paved Drive, Tandem
- Garage spaces: 1
- Uncovered spaces: 3
Features
- Patio & porch: Porch - Enclosed
- Exterior features: Porch - Enclosed, Rain Gutters, Screens, Fenced Yard
- Fencing: Fenced
- Waterfront features: Lake/Pond, 1 to 2 Mile To Beach, Beach Ownership(Public)
Lot
- Size: 6,480 sqft
Details
- Parcel number: 614619
- Zoning: 1 - Res
Construction
Type & style
- Home type: SingleFamily
- Architectural style: Colonial
- Property subtype: Single Family Residence
Materials
- Frame
- Foundation: Block, Stone
- Roof: Shingle
Condition
- Year built: 1880
Utilities & green energy
- Electric: 200+ Amp Service
- Sewer: Public Sewer
- Water: Public
- Utilities for property: for Electric Range, for Electric Oven, for Electric Dryer, Washer Hookup, Icemaker Connection
Community & neighborhood
Location
- Region: Marlborough
Other
Other facts
- Listing terms: Contract
Price history
| Date | Event | Price |
|---|---|---|
| 9/23/2024 | Sold | $420,000+10.8%$411/sqft |
Source: MLS PIN #73277853 Report a problem | ||
| 8/17/2024 | Pending sale | $379,000$370/sqft |
Source: | ||
| 8/17/2024 | Contingent | $379,000$370/sqft |
Source: MLS PIN #73277853 Report a problem | ||
| 8/14/2024 | Listed for sale | $379,000+64.8%$370/sqft |
Source: MLS PIN #73277853 Report a problem | ||
| 10/18/2004 | Sold | $230,000$225/sqft |
Source: Public Record Report a problem | ||
Public tax history
| Year | Property taxes | Tax assessment |
|---|---|---|
| 2025 | $3,610 +2.9% | $366,100 +6.8% |
| 2024 | $3,509 -8.5% | $342,700 +3.1% |
| 2023 | $3,836 +1.2% | $332,400 +15.1% |
Find assessor info on the county website
Neighborhood: North of Main
Nearby schools
GreatSchools rating
- 4/10Charles Jaworek SchoolGrades: K-5Distance: 1.5 mi
- 4/101 Lt Charles W. Whitcomb SchoolGrades: 6-8Distance: 0.6 mi
- 3/10Marlborough High SchoolGrades: 9-12Distance: 1 mi
Get a cash offer in 3 minutes
Find out how much your home could sell for in as little as 3 minutes with a no-obligation cash offer.
Estimated market value
$423,300
Get a cash offer in 3 minutes
Find out how much your home could sell for in as little as 3 minutes with a no-obligation cash offer.
Estimated market value
$423,300



