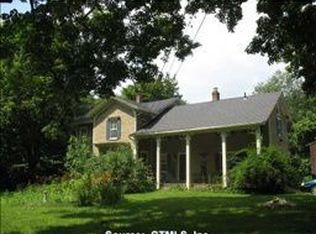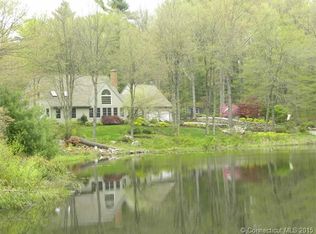Every day is a vacation in this spacious, yet cozy, log home. Nestled on a 2.02 acre wooded lot, this home is completely move in ready. The spacious Great Room incorporates the living, dining and kitchen areas and offers lots of room for entertaining. It features a cobblestone fireplace and a full wall of windows and glass doors that let in lots of beautiful sunshine, and lead out to the massive deck with hot tub. The kitchen has custom cabinetry, granite countertops and sink, and brand new stainless steel appliances. Two guest rooms, with brand new carpeting, are located on the first floor. The master suite is upstairs and includes a roomy loft with window seat, new carpet in the bedroom, and sliding glass doors that lead out to a private balcony. Both bathrooms are newly renovated with granite countertops, high end tile and fixtures. The finished basement includes a large family area with propane stove, full bar, and walk out to a large patio providing another great entertainment area. A spacious storage room and workshop are also located in the basement. The 40x28 detached, three car garage has ample room for vehicles, lawn care equipment and toys. This energy efficient home has forced hot air oil heat, central air conditioning, and a tankless propane water heater. The standby propane generator provides peace of mind during storms.
This property is off market, which means it's not currently listed for sale or rent on Zillow. This may be different from what's available on other websites or public sources.

