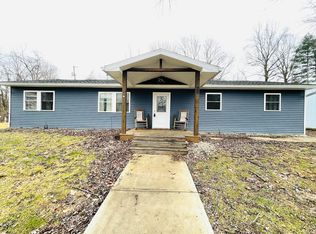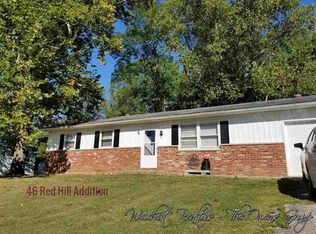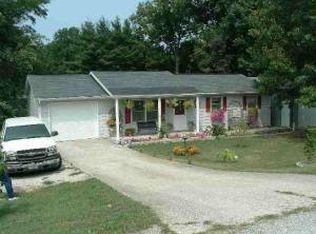Sold for $228,000
$228,000
66 Red Hill Addition, Springville, IN 47462
4beds
1,344sqft
SingleFamily
Built in 1971
0.51 Acres Lot
$240,600 Zestimate®
$170/sqft
$1,350 Estimated rent
Home value
$240,600
$229,000 - $253,000
$1,350/mo
Zestimate® history
Loading...
Owner options
Explore your selling options
What's special
IT'S NOT EVERY DAY THAT YOU FIND THE COMPLETE PACKAGE! THIS 4 BEDROOM, 2 BATHROOM RANCH STYLE HOME IS BEAUTIFUL INSIDE AND OUT. CONVENIENT TO CRANE, BEDFORD, OR BLOOMINGTON. TWO CAR DETACHED GARAGE WITH CONCRETED PATHWAYS TO THE HOME. AS SOON AS YOU PULL INTO THE LOOP AROUND DRIVEWAY YOU WILL IMMEDIATELY NOTICE THE ATTENTION TO DETAIL. THE ACCENTED CEILING AND LIGHTING ON THE COVERED FRONT PATIO MAKE FOR THE PERFECT ENTRANCE. OPEN CONCEPT FLOOR PLAN, REAR DECK, BRAND NEW APPLIANCES, NEW CARPET AND SO MUCH MORE. THIS HOME HAS BEEN COMPLETELY REMODELED AND IS TRULY MOVE-IN READY. HOME WARRANTY INCLUDED AND THIS HOME MAY QUALIFY FOR 100% FINANCING. SCHEDULE YOUR SHOWING TODAY SO YOU DON'T MISS OUT!
Facts & features
Interior
Bedrooms & bathrooms
- Bedrooms: 4
- Bathrooms: 2
- Full bathrooms: 2
- Main level bathrooms: 2
Heating
- Other, Electric
Cooling
- Central
Appliances
- Included: Dishwasher, Microwave, Range / Oven, Refrigerator
- Laundry: Washer Hookup, Electric Dryer Hookup, Main Level
Features
- Ceiling Fan(s), Kitchen Island, Walk-In Closet(s), Eat-in Kitchen, Open Floorplan, Tub/Shower Combination, Main Level Bedroom Suite, Tub and Separate Shower
- Flooring: Concrete, Laminate
- Doors: Six Panel Doors
- Basement: None
- Attic: Pull Down Stairs
Interior area
- Total interior livable area: 1,344 sqft
- Finished area below ground: 0
Property
Parking
- Parking features: Garage - Detached
Features
- Patio & porch: Deck Open, Patio Covered
- Exterior features: Shingle (Not Wood), Vinyl
Lot
- Size: 0.51 Acres
- Features: 0-2.9999
Details
- Parcel number: 470426100024000007
Construction
Type & style
- Home type: SingleFamily
- Architectural style: Ranch, One Story
Materials
- masonry
- Foundation: Crawl/Raised
- Roof: Asphalt
Condition
- Year built: 1971
Utilities & green energy
- Sewer: Septic Tank
- Water: Public
- Utilities for property: Cable Available
Community & neighborhood
Location
- Region: Springville
Other
Other facts
- WaterSource: Public
- Sewer: Septic Tank
- Appliances: Dishwasher, Refrigerator, Electric Oven, Microwave, Electric Range, Electric Water Heater
- InteriorFeatures: Ceiling Fan(s), Kitchen Island, Walk-In Closet(s), Eat-in Kitchen, Open Floorplan, Tub/Shower Combination, Main Level Bedroom Suite, Tub and Separate Shower
- Roof: Shingle
- Heating: Electric
- ArchitecturalStyle: Ranch, One Story
- GarageYN: true
- HeatingYN: true
- Flooring: Laminate, Concrete
- Utilities: Cable Available
- CoolingYN: true
- RoomsTotal: 9
- ConstructionMaterials: Vinyl Siding, Shingle Siding
- FoundationDetails: Block
- HomeWarrantyYN: True
- Basement: Crawl Space
- MainLevelBathrooms: 2
- FarmLandAreaUnits: Square Feet
- ParkingFeatures: Detached, Off Street, Gravel
- Cooling: Central Air
- OpenParkingYN: true
- LaundryFeatures: Washer Hookup, Electric Dryer Hookup, Main Level
- BelowGradeFinishedArea: 0
- Attic: Pull Down Stairs
- RoomBedroom1Level: Main
- RoomBedroom2Level: Main
- RoomBedroom3Level: Main
- RoomKitchenLevel: Main
- RoomLivingRoomLevel: Main
- RoomBedroom4Level: Main
- CommunityFeatures: Rural Subdivision
- LotFeatures: 0-2.9999
- PatioAndPorchFeatures: Deck Open, Patio Covered
- DoorFeatures: Six Panel Doors
Price history
| Date | Event | Price |
|---|---|---|
| 4/12/2024 | Sold | $228,000+42.6%$170/sqft |
Source: Public Record Report a problem | ||
| 10/29/2019 | Listing removed | $159,900$119/sqft |
Source: Carpenter Realtors, Inc. #201854072 Report a problem | ||
| 7/19/2019 | Price change | $159,900-3%$119/sqft |
Source: Carpenter Realtors, Inc. #201854072 Report a problem | ||
| 7/8/2019 | Listed for sale | $164,900-2.9%$123/sqft |
Source: Williams Carpenter Realtors #201854072 Report a problem | ||
| 4/5/2019 | Listing removed | $169,900$126/sqft |
Source: Carpenter Realtors, Inc. #201854072 Report a problem | ||
Public tax history
| Year | Property taxes | Tax assessment |
|---|---|---|
| 2024 | $1,045 +0.1% | $171,500 +7.7% |
| 2023 | $1,044 +31% | $159,300 +5.6% |
| 2022 | $797 +5.4% | $150,900 +19% |
Find assessor info on the county website
Neighborhood: 47462
Nearby schools
GreatSchools rating
- 8/10Needmore Elementary SchoolGrades: K-6Distance: 2.8 mi
- 6/10Bedford Middle SchoolGrades: 7-8Distance: 7.6 mi
- 5/10Bedford-North Lawrence High SchoolGrades: 9-12Distance: 9.2 mi
Schools provided by the listing agent
- Elementary: Springville
- Middle: Oolitic
- High: Bedford-North Lawrence
- District: North Lawrence Community Schools
Source: The MLS. This data may not be complete. We recommend contacting the local school district to confirm school assignments for this home.

Get pre-qualified for a loan
At Zillow Home Loans, we can pre-qualify you in as little as 5 minutes with no impact to your credit score.An equal housing lender. NMLS #10287.


