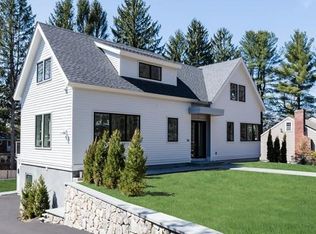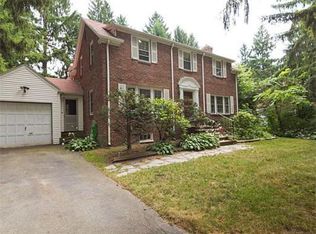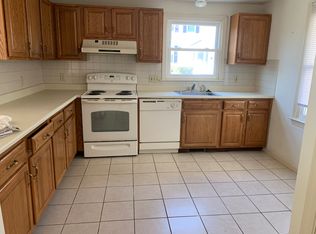Beautiful sun filled 3 bedroom, 2.5 bath ranch, 1,522 sf plus an additional 600+ sf in the finished basement. 2018 updates include exterior painting, all bedrooms, kitchen, baths, and laundry newly painted, interior doors with lever handles, LED light fixtures throughout the home, updated baths with solid surface countertops, and new Pergo flooring in kitchen and finished basement. Hardwood floors in living, dining, foyer, hall, and all bedrooms. Living room with whitewashed fireplace. Dining room with picture window. Kitchen has all stainless appliances: KitchenAid dishwasher (2012) and retro cooktop, hood, and wall oven and new Pergo floors. En suite master with 2 closets and three quarter bath. Tiled showers in both baths. A French door leads to the sunny finished walkout basement with hardwood stairs with Karastan runner, new Pergo floors, brick fireplace, two picture windows, French door to the backyard, 4 built-in bookshelves, closet, refrigerator, and laundry with half bath. Laundry has two oversized sinks and front loading washer and dryer. Oversized direct entry two car attached garage under with automatic openers. Central air. Irrigation system. Security system. Public water and sewer. Forced hot water baseboard heat fueled by oil. Newer roof (2009, 30 yr architectural), driveway (2008), and insulation (2009). Minutes to conservation land, Belmont Center, easy access to Route 2, Cambridge, and Boston. First open house Sunday, April 22, 12:30 pm until 3 pm. Brokers welcome.
This property is off market, which means it's not currently listed for sale or rent on Zillow. This may be different from what's available on other websites or public sources.


