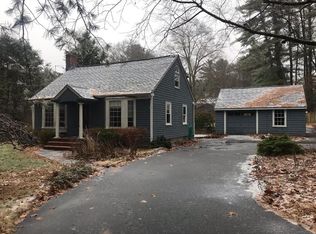Sold for $550,000 on 10/21/24
$550,000
66 Rankin Rd, Taunton, MA 02780
3beds
2,047sqft
Single Family Residence
Built in 1960
0.83 Acres Lot
$569,800 Zestimate®
$269/sqft
$3,397 Estimated rent
Home value
$569,800
$513,000 - $632,000
$3,397/mo
Zestimate® history
Loading...
Owner options
Explore your selling options
What's special
Welcome to Taunton. Enjoy this 2 level home on a dead end street in a desirable neighborhood Recent updates include, New kitchen, Exterior paint. Roof is only 12yrs old. Lots of natural lighting, perfect for entertaining, Oversized pool that's ready to be brought back to life, (needs pool pump). Engineering has been done, and plan approved septic has started to be installed.....Brand new septic
Zillow last checked: 8 hours ago
Listing updated: October 21, 2024 at 11:55am
Listed by:
Shauna Fanning 508-631-5634,
Lamacchia Realty, Inc. 781-917-0491
Bought with:
Kelly Innello
Success! Real Estate
Source: MLS PIN,MLS#: 73274746
Facts & features
Interior
Bedrooms & bathrooms
- Bedrooms: 3
- Bathrooms: 3
- Full bathrooms: 1
- 1/2 bathrooms: 2
Primary bedroom
- Features: Bathroom - Half, Closet, Flooring - Hardwood, Cable Hookup
- Level: Second
- Area: 224
- Dimensions: 16 x 14
Bedroom 2
- Features: Closet, Flooring - Hardwood, Cable Hookup
- Level: Second
- Area: 156
- Dimensions: 13 x 12
Bedroom 3
- Features: Closet, Flooring - Hardwood, Cable Hookup
- Level: Second
- Area: 132
- Dimensions: 11 x 12
Primary bathroom
- Features: Yes
Bathroom 1
- Features: Bathroom - Full, Bathroom - With Tub & Shower, Closet - Linen
- Level: Second
- Area: 63
- Dimensions: 9 x 7
Bathroom 2
- Features: Bathroom - Half, Cedar Closet(s)
- Level: Second
- Area: 80
- Dimensions: 8 x 10
Bathroom 3
- Features: Bathroom - Half, Closet/Cabinets - Custom Built
- Level: First
- Area: 49
- Dimensions: 7 x 7
Kitchen
- Features: Flooring - Vinyl, Countertops - Stone/Granite/Solid, Countertops - Upgraded, Kitchen Island, Breakfast Bar / Nook, Exterior Access, Recessed Lighting, Stainless Steel Appliances
- Level: First
- Area: 180
- Dimensions: 20 x 9
Living room
- Features: Ceiling Fan(s), Flooring - Hardwood, Exterior Access, Open Floorplan, Recessed Lighting
- Level: First
- Area: 555
- Dimensions: 37 x 15
Heating
- Electric Baseboard, Electric
Cooling
- None
Appliances
- Laundry: Flooring - Vinyl, Electric Dryer Hookup, Exterior Access, Washer Hookup, First Floor
Features
- Central Vacuum
- Flooring: Tile, Vinyl, Hardwood
- Windows: Screens
- Basement: Full,Partially Finished
- Number of fireplaces: 1
- Fireplace features: Living Room
Interior area
- Total structure area: 2,047
- Total interior livable area: 2,047 sqft
Property
Parking
- Total spaces: 8
- Parking features: Attached, Under, Garage Faces Side, Paved Drive, Paved
- Attached garage spaces: 2
- Uncovered spaces: 6
Features
- Patio & porch: Patio
- Exterior features: Patio, Pool - Inground, Rain Gutters, Screens, Fenced Yard, Stone Wall
- Has private pool: Yes
- Pool features: In Ground
- Fencing: Fenced/Enclosed,Fenced
Lot
- Size: 0.83 Acres
- Features: Cul-De-Sac, Wooded
Details
- Foundation area: 0
- Parcel number: M:35 L:182 U:,2981286
- Zoning: 3.23
Construction
Type & style
- Home type: SingleFamily
- Architectural style: Raised Ranch
- Property subtype: Single Family Residence
Materials
- Frame, Conventional (2x4-2x6)
- Foundation: Concrete Perimeter
- Roof: Shingle
Condition
- Year built: 1960
Utilities & green energy
- Electric: Circuit Breakers
- Sewer: Private Sewer
- Water: Public
Community & neighborhood
Community
- Community features: Public Transportation, Conservation Area, Highway Access, House of Worship, Public School
Location
- Region: Taunton
Other
Other facts
- Road surface type: Paved
Price history
| Date | Event | Price |
|---|---|---|
| 10/21/2024 | Sold | $550,000+10.2%$269/sqft |
Source: MLS PIN #73274746 Report a problem | ||
| 8/20/2024 | Price change | $499,000-9.1%$244/sqft |
Source: MLS PIN #73274746 Report a problem | ||
| 8/7/2024 | Listed for sale | $549,000$268/sqft |
Source: MLS PIN #73274746 Report a problem | ||
Public tax history
| Year | Property taxes | Tax assessment |
|---|---|---|
| 2025 | $5,405 +3.6% | $494,100 +6% |
| 2024 | $5,217 +5.9% | $466,200 +14% |
| 2023 | $4,928 +4.7% | $409,000 +14.5% |
Find assessor info on the county website
Neighborhood: 02780
Nearby schools
GreatSchools rating
- 6/10Benjamin Friedman Middle SchoolGrades: 5-7Distance: 0.7 mi
- 3/10Taunton High SchoolGrades: 8-12Distance: 4.4 mi
- 6/10Joseph C Chamberlain Elementary SchoolGrades: PK-4Distance: 0.7 mi
Get a cash offer in 3 minutes
Find out how much your home could sell for in as little as 3 minutes with a no-obligation cash offer.
Estimated market value
$569,800
Get a cash offer in 3 minutes
Find out how much your home could sell for in as little as 3 minutes with a no-obligation cash offer.
Estimated market value
$569,800
