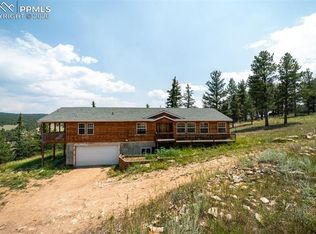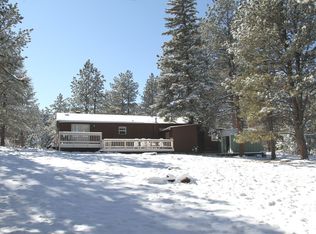Beautiful ranch home nestled on 1.5 acres with amazing mountain views, formal living room, country eat in kitchen with island and walk in pantry, all appliances & walkout to large deck. Master bedroom features a 5 piece bath with garden tub and walk in closet. 2 additional bedrooms & a full bath, family room with walk out. Room for more opportunity in the unfinished basement. 2 car over sized garage with additional workspace!
This property is off market, which means it's not currently listed for sale or rent on Zillow. This may be different from what's available on other websites or public sources.


