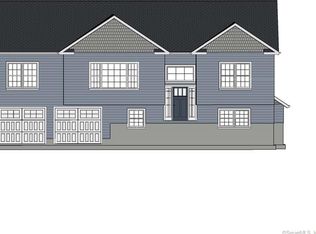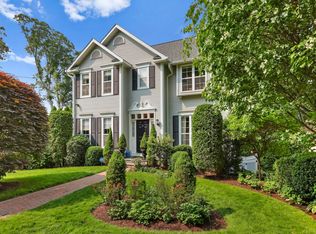Nothing left to do but move in to this beautifully updated home. Hardwood floors throughout. Living room and dining room combination with slider to new deck. Updated eat-in kitchen. Main level master bedroom with full bath. Two additional bedrooms on the upper level with Jack and Jill full bath. Enjoy the back covered porch and deck.One car detached garage. Beautifully landscaped yard. New heating / c/a system (propane tanks leased), new desk, newer roof & windows.
This property is off market, which means it's not currently listed for sale or rent on Zillow. This may be different from what's available on other websites or public sources.


