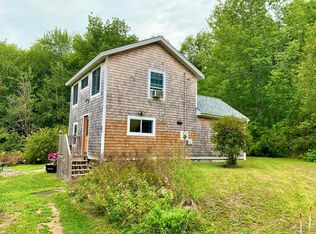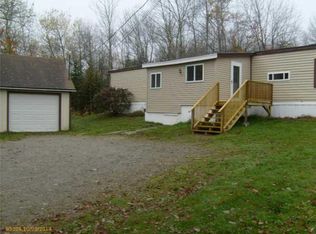Closed
$275,000
66 Pout Town Road, Stockton Springs, ME 04981
3beds
1,173sqft
Mobile Home
Built in 2024
4.5 Acres Lot
$278,800 Zestimate®
$234/sqft
$1,491 Estimated rent
Home value
$278,800
Estimated sales range
Not available
$1,491/mo
Zestimate® history
Loading...
Owner options
Explore your selling options
What's special
Welcome home to this thoughtfully designed 2024 residence, offering a bright, open layout that feels both spacious and welcoming. The large eat-in kitchen is perfect for gathering with friends and family, and the front and back yards provide plenty of space to relax, garden, or play. Nestled on quiet Pout Town Road in peaceful Stockton Springs, you'll enjoy the calming presence of a nearby brook and a natural setting that invites you to slow down and enjoy the outdoors. Just minutes from public beaches, the marina, and within easy reach of Belfast, Bangor, and Bucksport. You'll also love being close to the town's pickleball and baseball fields, as well as the fire pond open to the public for fishing.
A wonderful place to call home!
Zillow last checked: 8 hours ago
Listing updated: July 17, 2025 at 01:22pm
Listed by:
RE/MAX JARET & COHN belfast@jaretcohn.com
Bought with:
RE/MAX JARET & COHN
Source: Maine Listings,MLS#: 1627777
Facts & features
Interior
Bedrooms & bathrooms
- Bedrooms: 3
- Bathrooms: 2
- Full bathrooms: 2
Bedroom 1
- Level: First
Bedroom 2
- Level: First
Bedroom 3
- Level: First
Kitchen
- Level: First
Living room
- Level: First
Mud room
- Level: First
Heating
- Forced Air, Hot Water
Cooling
- None
Appliances
- Included: Dishwasher, Dryer, Microwave, Gas Range, Refrigerator, Washer, ENERGY STAR Qualified Appliances
Features
- Bathtub, One-Floor Living, Shower, Primary Bedroom w/Bath
- Flooring: Luxury Vinyl
- Has fireplace: No
Interior area
- Total structure area: 1,173
- Total interior livable area: 1,173 sqft
- Finished area above ground: 1,173
- Finished area below ground: 0
Property
Parking
- Parking features: Gravel, 5 - 10 Spaces
Features
- Has view: Yes
- View description: Fields, Scenic, Trees/Woods
Lot
- Size: 4.50 Acres
- Features: Near Public Beach, Near Shopping, Near Town, Level, Open Lot, Landscaped, Wooded
Details
- Additional structures: Shed(s)
- Parcel number: STOSMR4L028
- Zoning: residential / rural
Construction
Type & style
- Home type: MobileManufactured
- Architectural style: Ranch
- Property subtype: Mobile Home
Materials
- Mobile, Vinyl Siding
- Foundation: Slab
- Roof: Shingle
Condition
- New Construction
- New construction: Yes
- Year built: 2024
Utilities & green energy
- Electric: Circuit Breakers
- Sewer: Private Sewer
- Water: Private, Well
Community & neighborhood
Location
- Region: Stockton Springs
Other
Other facts
- Body type: Double Wide
Price history
| Date | Event | Price |
|---|---|---|
| 7/17/2025 | Sold | $275,000+2.2%$234/sqft |
Source: | ||
| 7/17/2025 | Pending sale | $269,000$229/sqft |
Source: | ||
| 7/17/2025 | Listed for sale | $269,000$229/sqft |
Source: | ||
| 6/23/2025 | Contingent | $269,000$229/sqft |
Source: | ||
| 6/23/2025 | Listed for sale | $269,000+389.1%$229/sqft |
Source: | ||
Public tax history
| Year | Property taxes | Tax assessment |
|---|---|---|
| 2024 | $668 +74.4% | $40,250 +133.3% |
| 2023 | $383 +8.8% | $17,250 |
| 2022 | $352 +0.6% | $17,250 |
Find assessor info on the county website
Neighborhood: 04981
Nearby schools
GreatSchools rating
- 5/10Searsport Elementary SchoolGrades: PK-5Distance: 3.4 mi
- 2/10Searsport District Middle SchoolGrades: 6-8Distance: 3.5 mi
- 2/10Searsport District High SchoolGrades: 9-12Distance: 3.5 mi

