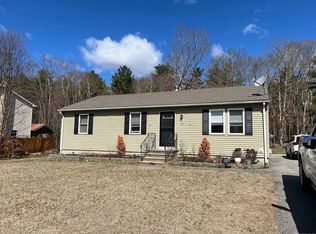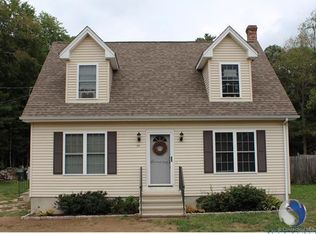Sold for $355,000
$355,000
66 Pleasant View Drive, Killingly, CT 06241
4beds
1,836sqft
Single Family Residence
Built in 1988
0.46 Acres Lot
$406,000 Zestimate®
$193/sqft
$3,073 Estimated rent
Home value
$406,000
$386,000 - $426,000
$3,073/mo
Zestimate® history
Loading...
Owner options
Explore your selling options
What's special
Newly re-done, very charming, and spacious Colonial with partially finished basement room that has 2 extra heat sources aside from the regular oil heat. House has large bedrooms with plenty of closet space. Master bedroom has its own full bath with shower. There is a second full bath in hall upstairs with a tub and a half-bath on main floor as well! Large living room. Kitchen has an eat-in 'nook-like' area AND as if this isn't enough...there is also formal dining room as well to enjoy family or Holiday dinners right off of Kitchen. So much to offer with this one! Property is located in Dayville area, near to all local amenities and near to both I-395 highway entrances on MA side, this location is SUPER convenient. This property is in a cul-de-sac and is a GREAT neighborhood for first-time homebuyers. New roof, New windows, New storm doors, AND new appliances. Too much to list. Living room has electric fireplace in livingroom for added charm. Complete this with a nice back deck and large, partially fenced in back yard with new fill and grass making it wonderful for entertaining and for children and the fur-babies! So many things you can do here. You definitely want to put this one on your must-see list. This one won't last long, so make appointment to view TODAY.
Zillow last checked: 8 hours ago
Listing updated: August 06, 2023 at 01:39am
Listed by:
Heather M. Perry 860-576-5564,
Vylla Home (CT) LLC
Bought with:
Christopher J. Campolito, REB.0792887
Campolito Realty Group
Source: Smart MLS,MLS#: 170579813
Facts & features
Interior
Bedrooms & bathrooms
- Bedrooms: 4
- Bathrooms: 3
- Full bathrooms: 2
- 1/2 bathrooms: 1
Primary bedroom
- Level: Upper
Bedroom
- Level: Upper
Bedroom
- Level: Upper
Bedroom
- Level: Upper
Primary bathroom
- Level: Upper
Bathroom
- Level: Upper
Bathroom
- Level: Main
Dining room
- Level: Main
Kitchen
- Level: Main
Living room
- Level: Main
Heating
- Baseboard, Oil
Cooling
- Ceiling Fan(s)
Appliances
- Included: Electric Cooktop, Electric Range, Refrigerator, Ice Maker, Dishwasher, Water Heater
Features
- Basement: Full,Partially Finished
- Attic: Walk-up,Pull Down Stairs
- Has fireplace: No
Interior area
- Total structure area: 1,836
- Total interior livable area: 1,836 sqft
- Finished area above ground: 1,836
Property
Parking
- Parking features: Driveway, Private, Asphalt
- Has uncovered spaces: Yes
Features
- Patio & porch: Deck
- Fencing: Partial
Lot
- Size: 0.46 Acres
- Features: Rear Lot, Level
Details
- Parcel number: 1692060
- Zoning: LD
Construction
Type & style
- Home type: SingleFamily
- Architectural style: Colonial
- Property subtype: Single Family Residence
Materials
- Vinyl Siding, Wood Siding
- Foundation: Concrete Perimeter
- Roof: Asphalt
Condition
- New construction: No
- Year built: 1988
Utilities & green energy
- Sewer: Public Sewer
- Water: Well
Community & neighborhood
Location
- Region: Killingly
- Subdivision: Ballouville
Price history
| Date | Event | Price |
|---|---|---|
| 8/4/2023 | Sold | $355,000+1.5%$193/sqft |
Source: | ||
| 7/10/2023 | Pending sale | $349,900$191/sqft |
Source: | ||
| 6/27/2023 | Contingent | $349,900$191/sqft |
Source: | ||
| 6/23/2023 | Listed for sale | $349,900+88.1%$191/sqft |
Source: | ||
| 1/18/2023 | Sold | $186,000-3.6%$101/sqft |
Source: | ||
Public tax history
| Year | Property taxes | Tax assessment |
|---|---|---|
| 2025 | $5,197 +5.4% | $219,860 |
| 2024 | $4,929 +5.4% | $219,860 +38.7% |
| 2023 | $4,678 +6.3% | $158,550 |
Find assessor info on the county website
Neighborhood: 06241
Nearby schools
GreatSchools rating
- NAKillingly Central SchoolGrades: PK-1Distance: 1.7 mi
- 4/10Killingly Intermediate SchoolGrades: 5-8Distance: 1.9 mi
- 4/10Killingly High SchoolGrades: 9-12Distance: 0.9 mi
Get pre-qualified for a loan
At Zillow Home Loans, we can pre-qualify you in as little as 5 minutes with no impact to your credit score.An equal housing lender. NMLS #10287.
Sell with ease on Zillow
Get a Zillow Showcase℠ listing at no additional cost and you could sell for —faster.
$406,000
2% more+$8,120
With Zillow Showcase(estimated)$414,120


