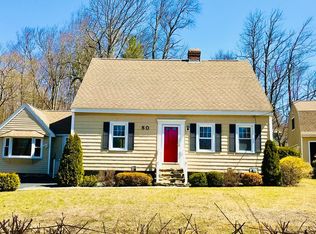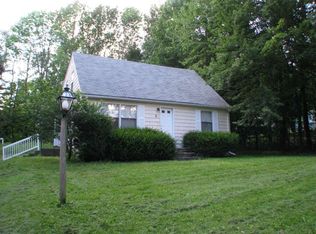Sold for $402,500 on 01/16/25
$402,500
66 Pleasant St, Paxton, MA 01612
3beds
1,259sqft
Single Family Residence
Built in 1960
0.34 Acres Lot
$415,200 Zestimate®
$320/sqft
$2,582 Estimated rent
Home value
$415,200
$378,000 - $457,000
$2,582/mo
Zestimate® history
Loading...
Owner options
Explore your selling options
What's special
Adorable Cozy Cape and attached Studio or Office with separate entrance. Great commuter location at the Worcester line and only minutes to Tatnuck Square and the Airport. Two first floor bedrooms and full bath. Many of the major updates have been done - roof, boiler, hot water tank, oil tank, electrical, insulated garage door, pergola, paved driveway, bathroom, new dishwasher, windows and even the chimney was pointed this year. All that's left are the updates you'll want to make it your own. Enjoy the private back yard with lovely patio and new pergola. There are raised bed gardens for flowers/and or vegetables straight to your table. The studio offers a wonderful opportunity for a home business or separate office. First showings at Open House on Sunday, December 8 from noon to 2PM.
Zillow last checked: 8 hours ago
Listing updated: January 16, 2025 at 02:06pm
Listed by:
Elizabeth Callahan 774-272-0364,
MA Homes, LLC 508-523-1314
Bought with:
Jim Black Group
Real Broker MA, LLC
Source: MLS PIN,MLS#: 73317614
Facts & features
Interior
Bedrooms & bathrooms
- Bedrooms: 3
- Bathrooms: 1
- Full bathrooms: 1
- Main level bathrooms: 1
- Main level bedrooms: 1
Primary bedroom
- Features: Ceiling Fan(s), Closet, Flooring - Hardwood, Lighting - Overhead
- Level: Main,First
- Area: 132.29
- Dimensions: 12.5 x 10.58
Bedroom 2
- Features: Closet, Flooring - Laminate
- Level: First
- Area: 98.08
- Dimensions: 11 x 8.92
Bedroom 3
- Features: Closet, Flooring - Wood
- Level: Second
- Area: 150.94
- Dimensions: 15.75 x 9.58
Bathroom 1
- Features: Bathroom - Full, Bathroom - Tiled With Tub & Shower, Flooring - Vinyl, Pedestal Sink
- Level: Main,First
- Area: 36.02
- Dimensions: 7.58 x 4.75
Dining room
- Features: Closet/Cabinets - Custom Built, Flooring - Hardwood
- Level: Main,First
- Area: 109.41
- Dimensions: 11.42 x 9.58
Kitchen
- Features: Ceiling Fan(s), Flooring - Vinyl, Pantry, Exterior Access, Lighting - Overhead
- Level: Main,First
- Area: 97.04
- Dimensions: 11.42 x 8.5
Living room
- Features: Ceiling Fan(s), Flooring - Hardwood, Lighting - Overhead
- Level: Main,First
- Area: 218.82
- Dimensions: 19.17 x 11.42
Office
- Features: Wood / Coal / Pellet Stove, Ceiling - Cathedral, Ceiling Fan(s), Flooring - Wood, Window(s) - Picture, Open Floor Plan
- Level: First
- Area: 348.92
- Dimensions: 26.33 x 13.25
Heating
- Baseboard, Oil
Cooling
- Window Unit(s)
Appliances
- Laundry: Electric Dryer Hookup, Washer Hookup, Sink, In Basement
Features
- Closet/Cabinets - Custom Built, Closet, Cathedral Ceiling(s), Ceiling Fan(s), Open Floorplan, Study, Mud Room, Entry Hall, Home Office-Separate Entry
- Flooring: Wood, Vinyl, Carpet, Laminate, Hardwood, Flooring - Wall to Wall Carpet, Flooring - Vinyl, Flooring - Hardwood, Flooring - Wood
- Doors: Storm Door(s)
- Windows: Picture, Insulated Windows, Screens
- Basement: Full,Interior Entry,Concrete,Unfinished
- Number of fireplaces: 1
- Fireplace features: Living Room, Wood / Coal / Pellet Stove
Interior area
- Total structure area: 1,259
- Total interior livable area: 1,259 sqft
Property
Parking
- Total spaces: 5
- Parking features: Attached, Garage Door Opener, Insulated, Paved Drive, Off Street, Paved
- Attached garage spaces: 1
- Uncovered spaces: 4
Accessibility
- Accessibility features: No
Features
- Patio & porch: Porch - Enclosed, Patio
- Exterior features: Porch - Enclosed, Patio, Rain Gutters, Screens, Garden
- Frontage length: 201.00
Lot
- Size: 0.34 Acres
- Features: Corner Lot, Gentle Sloping, Sloped
Details
- Parcel number: 3217947
- Zoning: R30
Construction
Type & style
- Home type: SingleFamily
- Architectural style: Cape
- Property subtype: Single Family Residence
Materials
- Frame
- Foundation: Stone
- Roof: Shingle
Condition
- Year built: 1960
Utilities & green energy
- Electric: Circuit Breakers, 100 Amp Service
- Sewer: Private Sewer
- Water: Public
- Utilities for property: for Electric Range, for Electric Oven, for Electric Dryer, Washer Hookup
Community & neighborhood
Community
- Community features: Park, Conservation Area, Highway Access, Public School, University
Location
- Region: Paxton
Other
Other facts
- Listing terms: Contract
Price history
| Date | Event | Price |
|---|---|---|
| 1/16/2025 | Sold | $402,500+4.5%$320/sqft |
Source: MLS PIN #73317614 | ||
| 12/5/2024 | Listed for sale | $385,000$306/sqft |
Source: MLS PIN #73317614 | ||
Public tax history
| Year | Property taxes | Tax assessment |
|---|---|---|
| 2025 | $4,770 -1.9% | $323,600 +7% |
| 2024 | $4,860 -0.8% | $302,400 +8.5% |
| 2023 | $4,901 +8.7% | $278,800 +17.3% |
Find assessor info on the county website
Neighborhood: 01612
Nearby schools
GreatSchools rating
- 5/10Paxton Center SchoolGrades: K-8Distance: 2.8 mi
- 7/10Wachusett Regional High SchoolGrades: 9-12Distance: 4.7 mi
Schools provided by the listing agent
- Elementary: Paxton Center
- High: Wachusett
Source: MLS PIN. This data may not be complete. We recommend contacting the local school district to confirm school assignments for this home.
Get a cash offer in 3 minutes
Find out how much your home could sell for in as little as 3 minutes with a no-obligation cash offer.
Estimated market value
$415,200
Get a cash offer in 3 minutes
Find out how much your home could sell for in as little as 3 minutes with a no-obligation cash offer.
Estimated market value
$415,200

