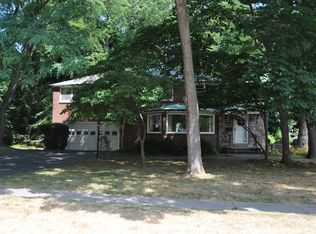Fabulous home! Backs to beautifully landscaped open area! Entertain in the gorgeous, newer kitchen with Brookhaven maple cabinetry, vaulted ceiling, hardwood floors, newer appliances & large windows overlooking the rear yard. 1st floor features spacious great rm w/woodburning fireplace adjoining an office/playroom w/builtins! Mudroom w/built-in shelving & bench, and full bath. Upstairs, master bdrm w/his & her closets, 2 more good-size bdrms, modern bath. Perfect man cave in lower level! Newer deck! Furnace & roof 2007, some new windows. Hurry--this one is truly unique and move-in ready! Delayed Negotiations until Monday, October 7 at 6 p.m.
This property is off market, which means it's not currently listed for sale or rent on Zillow. This may be different from what's available on other websites or public sources.
