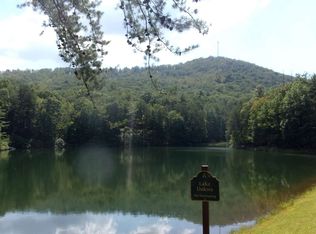This is a 2040 square foot, 4 bedroom, 3.0 bathroom home. This home is located at 66 Pine Ridge Ct, Ellijay, GA 30536.
This property is off market, which means it's not currently listed for sale or rent on Zillow. This may be different from what's available on other websites or public sources.


