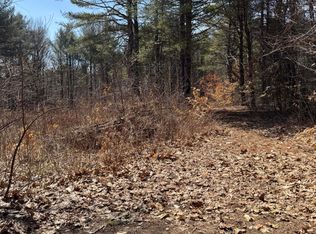Closed
$504,900
66 Pine Hill Road, Casco, ME 04015
4beds
2,756sqft
Single Family Residence
Built in 1996
5.53 Acres Lot
$512,900 Zestimate®
$183/sqft
$3,404 Estimated rent
Home value
$512,900
$472,000 - $554,000
$3,404/mo
Zestimate® history
Loading...
Owner options
Explore your selling options
What's special
This captivating ranch-style home has charm and versatility. The first floor features the primary suite with a beautiful bay window, his-and-her closets, a dedicated laundry area, and a full bathroom. The dining space showcases built-in cabinetry, while the spacious living room boasts floor-to-ceiling built-ins, creating a warm and inviting ambiance. Flexibility abounds, as the home offers an adaptable room that can serve as either a home office or an additional bedroom.
The true highlight of this property is the fully finished basement, which functions as a self-contained living space. This lower level features a separate living room, a kitchen equipped with a refrigerator and range, a laundry area with a washer and dryer, and two generously sized bedrooms - an exceptional opportunity for potential rental income to assist with mortgage payments.
Stepping outside, the home's allure continues with a charming screened-in porch that offers a tranquil woodland view, perfect for unwinding after a long day. For those seeking ultimate relaxation, the private sauna provides the ultimate retreat.
Complementing the indoor living spaces are an array of practical and functional structures. A large workshop with power and an attached garage, a garden shed, and a greenhouse all contribute to the property's well-rounded appeal.
Zillow last checked: 8 hours ago
Listing updated: June 05, 2025 at 03:16pm
Listed by:
Landing Real Estate
Bought with:
Drakes Real Estate LLC
Source: Maine Listings,MLS#: 1617855
Facts & features
Interior
Bedrooms & bathrooms
- Bedrooms: 4
- Bathrooms: 2
- Full bathrooms: 2
Primary bedroom
- Features: Closet
- Level: First
Bedroom 1
- Features: Closet
- Level: Basement
Bedroom 2
- Features: Closet
- Level: Basement
Dining room
- Features: Built-in Features
- Level: First
Kitchen
- Features: Kitchen Island, Pantry
- Level: First
Kitchen
- Level: Basement
Living room
- Features: Built-in Features, Gas Fireplace
- Level: First
Living room
- Level: Basement
Office
- Features: Closet
- Level: First
Heating
- Baseboard, Hot Water
Cooling
- None
Appliances
- Included: Dishwasher, Dryer, Microwave, Gas Range, Refrigerator, Washer
Features
- 1st Floor Bedroom, Attic, In-Law Floorplan, One-Floor Living, Pantry, Storage
- Flooring: Carpet, Tile, Vinyl, Wood
- Basement: Interior Entry,Daylight,Finished,Full
- Number of fireplaces: 1
Interior area
- Total structure area: 2,756
- Total interior livable area: 2,756 sqft
- Finished area above ground: 1,428
- Finished area below ground: 1,328
Property
Parking
- Total spaces: 4
- Parking features: Gravel, 1 - 4 Spaces, Garage Door Opener
- Attached garage spaces: 4
Features
- Patio & porch: Deck
- Has view: Yes
- View description: Trees/Woods
Lot
- Size: 5.53 Acres
- Features: Near Public Beach, Near Town, Rural, Landscaped, Wooded
Details
- Additional structures: Outbuilding, Shed(s)
- Parcel number: CASCM0009L0015
- Zoning: Residential
Construction
Type & style
- Home type: SingleFamily
- Architectural style: Ranch
- Property subtype: Single Family Residence
Materials
- Wood Frame, Wood Siding
- Roof: Shingle
Condition
- Year built: 1996
Utilities & green energy
- Electric: Circuit Breakers
- Sewer: Private Sewer, Septic Design Available
- Water: Private, Well
Green energy
- Energy efficient items: Ceiling Fans
Community & neighborhood
Location
- Region: Casco
Other
Other facts
- Road surface type: Paved
Price history
| Date | Event | Price |
|---|---|---|
| 6/5/2025 | Sold | $504,900+2%$183/sqft |
Source: | ||
| 4/18/2025 | Pending sale | $495,000$180/sqft |
Source: | ||
| 4/2/2025 | Listed for sale | $495,000+65.1%$180/sqft |
Source: | ||
| 3/15/2016 | Listing removed | $299,900$109/sqft |
Source: 1653 #1240873 | ||
| 10/14/2015 | Listed for sale | $299,900$109/sqft |
Source: Better Homes & Gardens Real Estate/The Masiello Group #1240873 | ||
Public tax history
| Year | Property taxes | Tax assessment |
|---|---|---|
| 2024 | $4,927 +22.7% | $504,300 +100.3% |
| 2023 | $4,016 +1.9% | $251,800 |
| 2022 | $3,943 +0.4% | $251,800 |
Find assessor info on the county website
Neighborhood: 04015
Nearby schools
GreatSchools rating
- NASongo Locks SchoolGrades: PK-2Distance: 5.1 mi
- 3/10Lake Region Middle SchoolGrades: 6-8Distance: 8.7 mi
- 4/10Lake Region High SchoolGrades: 9-12Distance: 8.8 mi

Get pre-qualified for a loan
At Zillow Home Loans, we can pre-qualify you in as little as 5 minutes with no impact to your credit score.An equal housing lender. NMLS #10287.
