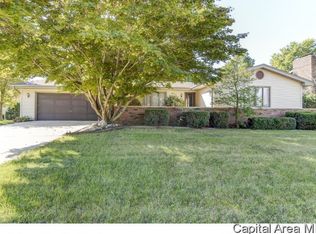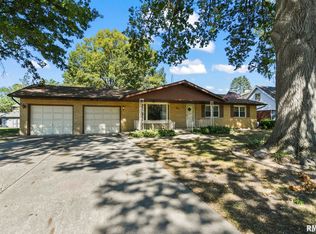Closed
Listing Provided by:
Amy J Quarton 217-415-4372,
Tarrant and Harman Real Estate and Auction Co
Bought with: Tarrant and Harman Real Estate and Auction Co
$210,000
66 Pine Cv, Springfield, IL 62712
4beds
2,212sqft
Single Family Residence
Built in 1971
0.36 Acres Lot
$267,600 Zestimate®
$95/sqft
$2,505 Estimated rent
Home value
$267,600
$249,000 - $289,000
$2,505/mo
Zestimate® history
Loading...
Owner options
Explore your selling options
What's special
This charming 4-bed, 3-bath tri-level is nestled within a cul-de-sac and conveniently located just minutes from Lake Springfield, Interstate 55, and local amenities. The main floor boasts a spacious living/dining room combo with a large bay window, eat-in kitchen with pantry, and access to the enclosed 15x17 sunroom with plenty of natural light year-round. The upper level has a large master bedroom with a full master bath, two additional bedrooms, and one full bath. The lower level has a fourth bedroom, 3/4 bath with shower, 12x24 family room with cozy fireplace, and laundry room that leads out to the 2-car attached garage measuring 25x25 with workshop and storage space. Outside, the covered front porch & well-maintained yard offer serious curb appeal, and the utility shed provides plenty of additional storage. Don't miss the chance to make this home your own! Additional Rooms: Sun Room
Zillow last checked: 8 hours ago
Listing updated: May 05, 2025 at 02:17pm
Listing Provided by:
Amy J Quarton 217-415-4372,
Tarrant and Harman Real Estate and Auction Co
Bought with:
Amy J Quarton, 475.200446
Tarrant and Harman Real Estate and Auction Co
Source: MARIS,MLS#: 23048982 Originating MLS: Southwestern Illinois Board of REALTORS
Originating MLS: Southwestern Illinois Board of REALTORS
Facts & features
Interior
Bedrooms & bathrooms
- Bedrooms: 4
- Bathrooms: 3
- Full bathrooms: 3
Primary bedroom
- Features: Floor Covering: Carpeting, Wall Covering: Some
- Level: Upper
- Area: 180
- Dimensions: 12x15
Primary bathroom
- Features: Floor Covering: Vinyl, Wall Covering: Some
- Level: Upper
- Area: 50
- Dimensions: 10x5
Bathroom
- Features: Floor Covering: Vinyl, Wall Covering: None
- Level: Upper
- Area: 54
- Dimensions: 6x9
Bathroom
- Features: Floor Covering: Vinyl, Wall Covering: Some
- Level: Lower
- Area: 45
- Dimensions: 5x9
Other
- Features: Floor Covering: Carpeting, Wall Covering: Some
- Level: Upper
- Area: 90
- Dimensions: 10x9
Other
- Features: Floor Covering: Carpeting, Wall Covering: Some
- Level: Upper
- Area: 156
- Dimensions: 13x12
Other
- Features: Floor Covering: Carpeting, Wall Covering: Some
- Level: Lower
- Area: 90
- Dimensions: 10x9
Dining room
- Features: Floor Covering: Carpeting, Wall Covering: Some
- Level: Main
- Area: 132
- Dimensions: 11x12
Family room
- Features: Floor Covering: Carpeting, Wall Covering: Some
- Level: Lower
- Area: 288
- Dimensions: 24x12
Kitchen
- Features: Floor Covering: Vinyl, Wall Covering: Some
- Level: Main
- Area: 168
- Dimensions: 14x12
Laundry
- Features: Floor Covering: Vinyl, Wall Covering: Some
- Level: Lower
- Area: 72
- Dimensions: 12x6
Living room
- Features: Floor Covering: Carpeting, Wall Covering: Some
- Level: Main
- Area: 216
- Dimensions: 12x18
Sunroom
- Features: Floor Covering: Carpeting, Wall Covering: Some
- Level: Main
- Area: 255
- Dimensions: 15x17
Heating
- Natural Gas, Forced Air
Cooling
- Central Air, Electric
Appliances
- Included: Dishwasher, Disposal, Dryer, Microwave, Gas Range, Gas Oven, Refrigerator, Washer, Gas Water Heater
Features
- Eat-in Kitchen, Pantry, Dining/Living Room Combo, Entrance Foyer
- Flooring: Carpet
- Windows: Window Treatments, Bay Window(s)
- Basement: Sleeping Area
- Number of fireplaces: 1
- Fireplace features: Wood Burning, Basement, Recreation Room
Interior area
- Total structure area: 2,212
- Total interior livable area: 2,212 sqft
- Finished area above ground: 1,536
- Finished area below ground: 676
Property
Parking
- Total spaces: 2
- Parking features: Attached, Garage, Storage, Workshop in Garage
- Attached garage spaces: 2
Features
- Levels: Three Or More,Multi/Split
- Patio & porch: Covered
Lot
- Size: 0.36 Acres
- Dimensions: 79.55 x 121.51 x 100.45 x 120
- Features: Cul-De-Sac
Details
- Additional structures: Shed(s)
- Parcel number: 23070327008
- Special conditions: Standard
Construction
Type & style
- Home type: SingleFamily
- Property subtype: Single Family Residence
Materials
- Vinyl Siding
Condition
- Year built: 1971
Utilities & green energy
- Sewer: Public Sewer
- Water: Public
Community & neighborhood
Senior living
- Senior community: Yes
Location
- Region: Springfield
- Subdivision: Timberlane
Other
Other facts
- Listing terms: Cash,Conventional
- Ownership: Private
- Road surface type: Concrete
Price history
| Date | Event | Price |
|---|---|---|
| 3/11/2024 | Sold | $210,000-10.6%$95/sqft |
Source: | ||
| 3/9/2024 | Pending sale | $234,900$106/sqft |
Source: | ||
| 1/12/2024 | Contingent | $234,900$106/sqft |
Source: | ||
| 10/30/2023 | Price change | $234,900-4.1%$106/sqft |
Source: | ||
| 10/3/2023 | Price change | $244,900-3.9%$111/sqft |
Source: | ||
Public tax history
| Year | Property taxes | Tax assessment |
|---|---|---|
| 2024 | $5,511 +18.1% | $76,611 +20.1% |
| 2023 | $4,665 +5.2% | $63,768 +5.4% |
| 2022 | $4,435 +4.3% | $60,489 +3.9% |
Find assessor info on the county website
Neighborhood: 62712
Nearby schools
GreatSchools rating
- 6/10Hazel Dell Elementary SchoolGrades: K-5Distance: 2.1 mi
- 2/10Jefferson Middle SchoolGrades: 6-8Distance: 2.6 mi
- 2/10Springfield Southeast High SchoolGrades: 9-12Distance: 2.2 mi
Schools provided by the listing agent
- Elementary: Springfield Dist 186
- Middle: Springfield Dist 186
- High: Springfield
Source: MARIS. This data may not be complete. We recommend contacting the local school district to confirm school assignments for this home.

Get pre-qualified for a loan
At Zillow Home Loans, we can pre-qualify you in as little as 5 minutes with no impact to your credit score.An equal housing lender. NMLS #10287.

