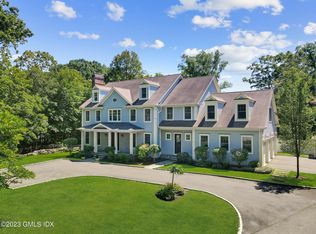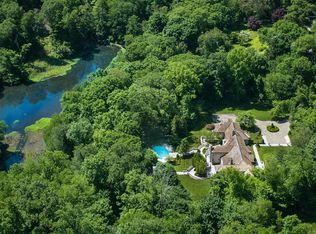Combine elegance, warmth and charm in this enchanting 6 bedroom colonial. Located in a private and peaceful setting near Burning Tree Country Club, enjoy updated sun-drenched interiors with a fabulous floor plan for entertaining guests. Front to back entry hall features a bay-windowed living room w/fireplace: dining room w/ floor-to-ceiling windows: gourmet kitchen with wet bar and sliding doors to a terrace w/ woodland views. 4 bedrooms, 3.5 marble-appointed baths. The inviting main floor master wing offers a custom fitted windowed dressing room & luxurious new bath. Walk out LL w/family room has an au-pair suite & French doors to terrace. A true gem for today's lifestyle. Heated 2-car garage. North Street School district.
This property is off market, which means it's not currently listed for sale or rent on Zillow. This may be different from what's available on other websites or public sources.

