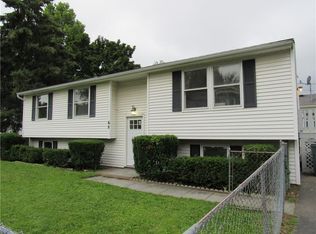Well maintained 1,574 sqft cape. Enclosed front porch. Entry foyer. Lots of living space! Large living Rm, formal dining room, and bedrooms. 2 bedrms down and 1 up. Sitting room off of 2nd floor bedroom. Refinished hardwood floors throughout. Updated bathroom floor. Newer vinyl replacement windows. Furnace '07, central air '11, H20 tank '07. Newer electric panel box. Garage. Good size yard. Great location in the Charlotte neighborhood! Must see!
This property is off market, which means it's not currently listed for sale or rent on Zillow. This may be different from what's available on other websites or public sources.
