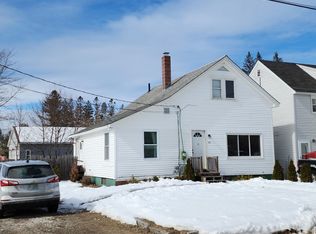Over $20,000 PRICE REDUCTION!!! SELLER SAYS MAKE ME AN OFFER! Unique Opportunity for OWNER OCCUPIED 2 family with an income generating apartment upstairs or perfect for a large extended family in one house. Are you an INVESTOR interested in renting out both units and/or the extra large 2 car+ detached garage? Cosmetics (carpet and paint) make this the quick turnaround project you have been looking for! First floor main unit boasts a large 3 bedroom plus a bonus room on the 2nd floor. Room off the kitchen would be a great office OR a marvelous walk in pantry! 2nd floor hall could be opened back up to connect the two units from the interior and accommodate an extended family situation, great for large families or leave it closed up and rent out the upstairs 2 bedroom apartment. The apartment also needs some new carpet and paint but offers separate private entry and parking. The detached garage is MASSIVE and can accommodate 2 cars plus hobbies, tools, and whatever else you want to put in there. This could be an opportunity to have the rest of the mortgage payment paid off too! Just rent it out to someone looking for garage space! LOTS of parking!!! Nice corner lot location with tons of frontage. Make this the year you make the smartest decision of your life and purchase an income generating property for your real estate portfolio!
This property is off market, which means it's not currently listed for sale or rent on Zillow. This may be different from what's available on other websites or public sources.

