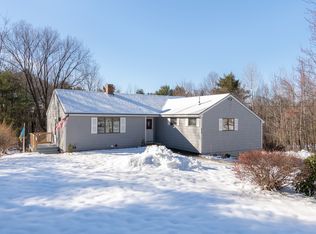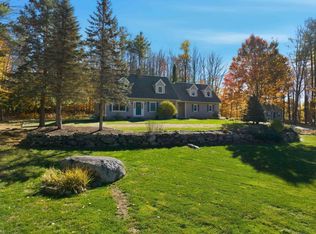Closed
Listed by:
Glenn Smith,
Lakefront Living Realty - The Smith Group 603-718-3130
Bought with: KW Vermont Woodstock
$1,050,000
66 Pease Road, Meredith, NH 03253
4beds
4,024sqft
Farm
Built in 1900
1.6 Acres Lot
$1,038,800 Zestimate®
$261/sqft
$3,785 Estimated rent
Home value
$1,038,800
$883,000 - $1.22M
$3,785/mo
Zestimate® history
Loading...
Owner options
Explore your selling options
What's special
Seller encourages back up showings/offers. Fantastic opportunity to own a fully renovated antique home in Meredith, NH on a gorgeous 1.6-acre lot. The front of the home is currently used as a short term rental unit with it's own entrance. It includes a bedroom, 2 baths, 2 other sleeping areas and a spacious eat-in kitchen and living room. Enter into the main part of the home and enjoy an updated farmhouse feel with beautiful hardwood floors. The dining room leads to a bright sun room and the updated kitchen with granite counters and plenty of storage. Off the kitchen is a large living room with a fireplace. Next to this is a first floor bedroom. The second story of the main home includes a bedroom and primary suite with a gorgeous updated bathroom, sitting area with fireplace and a walk in closet. Downstairs is a ready to finish lower level with plenty of storage space or extra living space with rough plumbing for another bathroom. The sun room opens to the incredible back yard area with a hot tub and in-ground pool with a beautiful patio area, fire pit and large level lawn. Perfect for entertaining and even having a wedding. Enjoy bountiful sunshine on this lot, and plenty of parking in the paved driveway. This incredible property is "on the right side of the lights" offering ideal access to all points; I93, downtown Meredith, area lakes, shopping, and more.
Zillow last checked: 8 hours ago
Listing updated: January 10, 2025 at 10:41am
Listed by:
Glenn Smith,
Lakefront Living Realty - The Smith Group 603-718-3130
Bought with:
Allison Griep
KW Vermont Woodstock
Source: PrimeMLS,MLS#: 5012507
Facts & features
Interior
Bedrooms & bathrooms
- Bedrooms: 4
- Bathrooms: 4
- Full bathrooms: 2
- 3/4 bathrooms: 2
Heating
- Oil, Baseboard, Hot Water
Cooling
- None
Appliances
- Included: Dishwasher, Dryer, Microwave, Electric Range, Refrigerator, Washer, Water Heater
- Laundry: 1st Floor Laundry
Features
- Ceiling Fan(s), Dining Area, In-Law/Accessory Dwelling, Kitchen/Dining, Indoor Storage, Walk-In Closet(s)
- Flooring: Laminate, Manufactured, Tile, Wood
- Basement: Bulkhead,Concrete Floor,Full,Insulated,Interior Stairs,Storage Space,Bath/Stubbed,Exterior Entry,Interior Entry
- Attic: Walk-up
- Has fireplace: Yes
- Fireplace features: 3+ Fireplaces
Interior area
- Total structure area: 5,438
- Total interior livable area: 4,024 sqft
- Finished area above ground: 4,024
- Finished area below ground: 0
Property
Parking
- Parking features: Paved, Off Street, On Site, Parking Spaces 1 - 10
Accessibility
- Accessibility features: 1st Floor Bedroom, 1st Floor Full Bathroom, Hard Surface Flooring, 1st Floor Laundry
Features
- Levels: Two
- Stories: 2
- Patio & porch: Covered Porch
- Exterior features: Basketball Court, Deck
- Has private pool: Yes
- Pool features: In Ground
- Has spa: Yes
- Spa features: Heated
- Fencing: Full
- Waterfront features: Beach Access
- Body of water: Lake Winnipesaukee
Lot
- Size: 1.60 Acres
- Features: Country Setting, Landscaped, Level, Wooded
Details
- Additional structures: Guest House
- Parcel number: MEREM00S24B00019
- Zoning description: FR
Construction
Type & style
- Home type: SingleFamily
- Architectural style: Colonial
- Property subtype: Farm
Materials
- Clapboard Exterior, Vinyl Exterior, Vinyl Siding
- Foundation: Concrete
- Roof: Asphalt Shingle
Condition
- New construction: No
- Year built: 1900
Utilities & green energy
- Electric: 200+ Amp Service, Circuit Breakers
- Sewer: Leach Field, Septic Tank
- Utilities for property: Cable
Community & neighborhood
Security
- Security features: Smoke Detector(s)
Location
- Region: Meredith
Other
Other facts
- Road surface type: Paved
Price history
| Date | Event | Price |
|---|---|---|
| 1/10/2025 | Sold | $1,050,000-8.7%$261/sqft |
Source: | ||
| 1/9/2025 | Contingent | $1,150,000$286/sqft |
Source: | ||
| 9/4/2024 | Listed for sale | $1,150,000+76.9%$286/sqft |
Source: | ||
| 10/27/2023 | Listing removed | -- |
Source: Zillow Rentals Report a problem | ||
| 9/1/2023 | Listed for rent | $2,800$1/sqft |
Source: Zillow Rentals Report a problem | ||
Public tax history
| Year | Property taxes | Tax assessment |
|---|---|---|
| 2024 | $7,269 +15.8% | $708,500 +11.7% |
| 2023 | $6,275 -1.3% | $634,500 +39.4% |
| 2022 | $6,358 +4% | $455,100 |
Find assessor info on the county website
Neighborhood: 03253
Nearby schools
GreatSchools rating
- 7/10Sandwich Central SchoolGrades: K-6Distance: 12.6 mi
- NAInter-Lakes Middle TierGrades: 5-8Distance: 2.8 mi
- 6/10Inter-Lakes High SchoolGrades: 9-12Distance: 2.8 mi
Schools provided by the listing agent
- Elementary: Inter-Lakes Elementary
- Middle: Inter-Lakes Middle School
- High: Inter-Lakes High School
- District: Inter-Lakes Coop Sch Dst
Source: PrimeMLS. This data may not be complete. We recommend contacting the local school district to confirm school assignments for this home.
Get pre-qualified for a loan
At Zillow Home Loans, we can pre-qualify you in as little as 5 minutes with no impact to your credit score.An equal housing lender. NMLS #10287.
Sell for more on Zillow
Get a Zillow Showcase℠ listing at no additional cost and you could sell for .
$1,038,800
2% more+$20,776
With Zillow Showcase(estimated)$1,059,576

