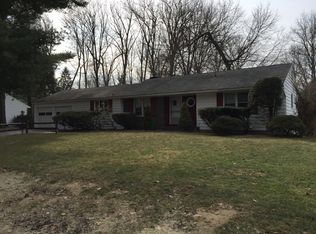Closed
$377,800
66 Paxwood Road, Delmar, NY 12054
3beds
1,564sqft
Single Family Residence, Residential
Built in 1958
0.36 Acres Lot
$431,500 Zestimate®
$242/sqft
$2,545 Estimated rent
Home value
$431,500
$410,000 - $453,000
$2,545/mo
Zestimate® history
Loading...
Owner options
Explore your selling options
What's special
**Multiple offer bid deadline Thursday 30th 5pm.**Nestled in a highly desirable, walkable Delmar neighborhood, this ranch-style home offers the ideal blend of comfort and convenience. The spacious and bright interior welcomes you with an open floor plan, creating a seamless flow from room to room. Natural light floods through the windows, creating an inviting atmosphere. Large living spaces make day to day living and entertaining a breeze. The updated kitchen allows for flexible living - keep the laundry conveniently within or easily relocate it to the basement, tailoring the home to your preference. The screened porch is sure to be your warm weather hang out and just beyond that is a large deck overlooking the private back yard.
Zillow last checked: 8 hours ago
Listing updated: August 31, 2024 at 09:19pm
Listed by:
Patrick J McSharry 518-330-5599,
McSharry & Assoc. Realty LLC
Bought with:
Mary E Amodeo, 10301220214
Coldwell Banker Prime Properties
Source: Global MLS,MLS#: 202328784
Facts & features
Interior
Bedrooms & bathrooms
- Bedrooms: 3
- Bathrooms: 2
- Full bathrooms: 2
Primary bedroom
- Level: First
Bedroom
- Level: First
Bedroom
- Level: First
Dining room
- Level: First
Family room
- Level: First
Kitchen
- Level: First
Living room
- Level: First
Heating
- Forced Air, Natural Gas
Cooling
- Central Air
Appliances
- Included: Dishwasher, Gas Water Heater, Range, Refrigerator, Washer/Dryer
- Laundry: In Basement, Main Level
Features
- High Speed Internet, Built-in Features, Ceramic Tile Bath, Eat-in Kitchen
- Flooring: Tile, Vinyl, Carpet, Hardwood
- Doors: Sliding Doors, Storm Door(s)
- Basement: Full,Sump Pump,Unfinished
- Number of fireplaces: 1
- Fireplace features: Living Room, Wood Burning
Interior area
- Total structure area: 1,564
- Total interior livable area: 1,564 sqft
- Finished area above ground: 1,564
- Finished area below ground: 0
Property
Parking
- Total spaces: 6
- Parking features: Off Street, Paved, Attached, Driveway, Garage Door Opener
- Garage spaces: 2
- Has uncovered spaces: Yes
Accessibility
- Accessibility features: Accessible Full Bath
Features
- Patio & porch: Pressure Treated Deck, Screened
- Exterior features: Lighting
Lot
- Size: 0.36 Acres
- Features: Level
Details
- Additional structures: Garage(s)
- Parcel number: 012200 85.19515
- Special conditions: Standard
Construction
Type & style
- Home type: SingleFamily
- Architectural style: Ranch
- Property subtype: Single Family Residence, Residential
Materials
- Wood Siding
- Roof: Asphalt
Condition
- New construction: No
- Year built: 1958
Utilities & green energy
- Electric: Circuit Breakers, Generator
- Sewer: Public Sewer
- Water: Public
- Utilities for property: Cable Connected
Community & neighborhood
Security
- Security features: Smoke Detector(s), Carbon Monoxide Detector(s)
Location
- Region: Delmar
Price history
| Date | Event | Price |
|---|---|---|
| 12/22/2023 | Sold | $377,800+6.4%$242/sqft |
Source: | ||
| 12/1/2023 | Pending sale | $355,000$227/sqft |
Source: | ||
| 11/27/2023 | Listed for sale | $355,000+82.1%$227/sqft |
Source: | ||
| 6/6/2003 | Sold | $195,000$125/sqft |
Source: | ||
Public tax history
| Year | Property taxes | Tax assessment |
|---|---|---|
| 2024 | -- | $261,000 |
| 2023 | -- | $261,000 |
| 2022 | -- | $261,000 |
Find assessor info on the county website
Neighborhood: 12054
Nearby schools
GreatSchools rating
- 7/10Hamagrael Elementary SchoolGrades: K-5Distance: 0.9 mi
- 7/10Bethlehem Central Middle SchoolGrades: 6-8Distance: 0.9 mi
- 10/10Bethlehem Central Senior High SchoolGrades: 9-12Distance: 0.9 mi
Schools provided by the listing agent
- Elementary: Hamagrael
- High: Bethlehem Central
Source: Global MLS. This data may not be complete. We recommend contacting the local school district to confirm school assignments for this home.
