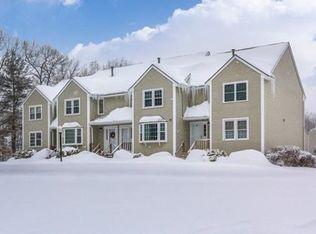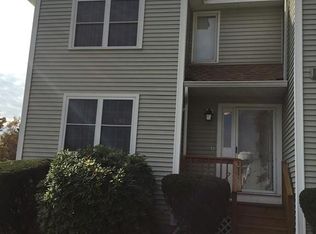Move right in to this well cared for, immaculately clean condo in the sought after Carter Green Condominium Complex . Located near everything it is central to routes 93, 495, 95, 3. Hardwood and new carpet throughout - all Berber and high end, with great padding. Garage under offers access to unit. Sellers is gifting a brand new water heater in addition to the 2017 current water heater, as well as washer(2019), Dryer(original), Fridge(2010), Dishwasher(2012), Stove(2012). New Slider to deck. Lots of Storage. Easy to "Go and Show" this Unit. Be sure to view the 3D Virtual tour and let me know if you need help!
This property is off market, which means it's not currently listed for sale or rent on Zillow. This may be different from what's available on other websites or public sources.

