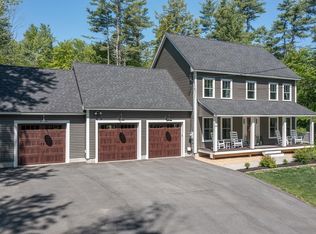A home for all time - this exquisitely designed home has it all! Whether you are upsizing or downsizing, looking for a traditional or open concept cape, this home has the flexibility that suits your décor and lifestyle. Cathedral ceilings suggest contemporary but natural beams lend to a traditional, relaxed lifestyle. First floor amenities include two bedrooms, a full bath and separate laundry. A wrap-around deck with access from the living room or kitchen leads to a backyard oasis and 10+ acres of wooded seclusion on pristine Evans Mountain. Recently renovated kitchen includes custom maple cabinets, granite countertops, stainless appliances with Jenn-Air range and a walk-in pantry. The granite kitchen island accommodates up to four for everyday or entertaining convenience and the adjacent dining room comfortably hosts larger gatherings. The cathedral ceiling living room will be a place to gather or enjoy the wooded views. A dramatic staircase and balcony overlook leads to the master suite. Cathedral ceiling and exposed beams creates an expansive feeling that overflows to a master bath with skylight, exquisite spa tub and private shower that will exceed your expectations! Quality finishes of tile, pine, carpet, granite and maple merge with the natural beauty. Ample windows fill this home with natural light and tranquil sounds of ten wooded acres. A two-car garage with separate basement area of craft/work benches and storage completes this one of-a-kind home.
This property is off market, which means it's not currently listed for sale or rent on Zillow. This may be different from what's available on other websites or public sources.

