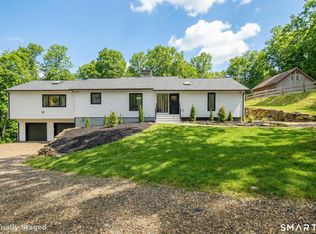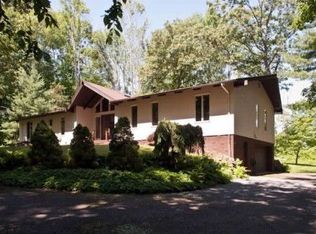Fabulous remodeled and updated 4 bedroom home with remodeled large eat-in kitchen with granite and stainless steel appliances. Kitchen opens to cathedral ceiling family room with beautiful floor to ceiling fireplace. Formal dining room has vaulted ceiling and skylights. Second family room,/formal living room also has hardwood floors and vaulted ceilings with skylights. This home also features a master bedroom suite with hardwood floors, full bath, walk in closet as so much more. 3 additional bedrooms 1 ensuite and full hall bath. Huge laundry room, foyer and mudroom, The lower level features a wonderful media room and play room.
This property is off market, which means it's not currently listed for sale or rent on Zillow. This may be different from what's available on other websites or public sources.

