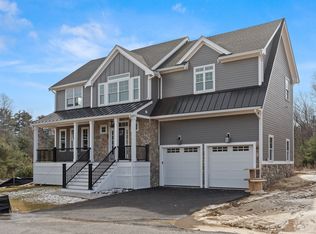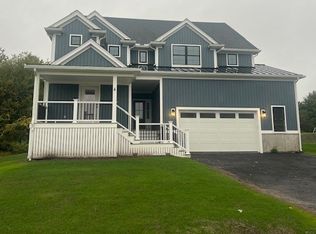Sold for $1,081,292 on 04/11/25
$1,081,292
66 Parish Rd #7, Georgetown, MA 01833
4beds
2,812sqft
Single Family Residence
Built in 2024
7,661 Square Feet Lot
$-- Zestimate®
$385/sqft
$-- Estimated rent
Home value
Not available
Estimated sales range
Not available
Not available
Zestimate® history
Loading...
Owner options
Explore your selling options
What's special
Beautifully crafted 4-bedroom, 2.5-bath new construction, boasting 2,812 sq. ft. of stylish living space. Currently under construction, this home offers an exciting opportunity for buyers to select upgrades and personalize finishes to suit their tastes. The inviting open layout on the first floor is designed for modern living, featuring stunning hardwood floors that enhance the warm and welcoming atmosphere. The spacious living room is complete with a cozy fireplace, perfect for gatherings and relaxation. Step outside to enjoy a private deck, seamlessly extending your living space for outdoor entertaining. The well-appointed kitchen includes a generous pantry, offering ample storage for all your culinary needs. A delightful dining area completes the space, making it perfect for both casual meals and special occasions. Retreat to the primary suite, where you’ll find a large walk-in closet and an en-suite bathroom designed for comfort and convenience. Make this property your own!
Zillow last checked: 8 hours ago
Listing updated: April 11, 2025 at 11:09am
Listed by:
Herrick Lutts Realty Partners 978-927-1959,
Herrick Lutts Realty Partners 978-927-1959
Bought with:
Shari McStay
Keller Williams Realty Evolution
Source: MLS PIN,MLS#: 73306335
Facts & features
Interior
Bedrooms & bathrooms
- Bedrooms: 4
- Bathrooms: 3
- Full bathrooms: 2
- 1/2 bathrooms: 1
Primary bedroom
- Features: Bathroom - Full, Closet - Linen, Walk-In Closet(s), Window(s) - Picture
- Level: Second
- Area: 272
- Dimensions: 16 x 17
Bedroom 2
- Features: Closet, Window(s) - Picture
- Level: Second
- Area: 156
- Dimensions: 13 x 12
Bedroom 3
- Features: Closet, Window(s) - Picture
- Level: Second
- Area: 156
- Dimensions: 13 x 12
Bedroom 4
- Features: Closet, Window(s) - Picture
- Area: 144
- Dimensions: 12 x 12
Bathroom 1
- Features: Bathroom - Half, Flooring - Stone/Ceramic Tile, Lighting - Overhead
- Level: First
- Area: 40
- Dimensions: 8 x 5
Bathroom 2
- Features: Bathroom - Full, Bathroom - Double Vanity/Sink, Bathroom - With Tub & Shower, Flooring - Stone/Ceramic Tile, Window(s) - Picture, Lighting - Overhead
- Level: Second
Bathroom 3
- Features: Bathroom - Full, Bathroom - Double Vanity/Sink, Bathroom - Tiled With Shower Stall, Closet - Linen, Flooring - Stone/Ceramic Tile, Window(s) - Picture, Lighting - Overhead
- Level: Second
- Area: 99
- Dimensions: 11 x 9
Dining room
- Features: Flooring - Hardwood, Window(s) - Picture, Lighting - Overhead
- Level: Main,First
- Area: 144
- Dimensions: 12 x 12
Kitchen
- Features: Flooring - Hardwood, Window(s) - Picture, Pantry, Countertops - Stone/Granite/Solid, Kitchen Island, Recessed Lighting, Stainless Steel Appliances, Gas Stove, Lighting - Pendant
- Level: Main,First
- Area: 180
- Dimensions: 15 x 12
Living room
- Features: Flooring - Hardwood, Window(s) - Picture, Balcony / Deck, Cable Hookup, Exterior Access, Recessed Lighting, Slider
- Level: Main,First
- Area: 357
- Dimensions: 17 x 21
Heating
- Central, Forced Air, Propane
Cooling
- Central Air
Appliances
- Laundry: Electric Dryer Hookup, Washer Hookup, Lighting - Overhead, Second Floor
Features
- Recessed Lighting, Study, Internet Available - Unknown
- Flooring: Tile, Carpet, Hardwood, Flooring - Hardwood
- Windows: Picture, Insulated Windows
- Basement: Unfinished
- Number of fireplaces: 1
- Fireplace features: Living Room
Interior area
- Total structure area: 2,812
- Total interior livable area: 2,812 sqft
- Finished area above ground: 2,812
Property
Parking
- Total spaces: 2
- Parking features: Attached, Garage Door Opener, Off Street, Paved
- Attached garage spaces: 2
- Has uncovered spaces: Yes
Features
- Patio & porch: Deck
- Exterior features: Deck, Rain Gutters
Lot
- Size: 7,661 sqft
- Features: Corner Lot
Details
- Parcel number: 5231161
- Zoning: R
Construction
Type & style
- Home type: SingleFamily
- Architectural style: Colonial
- Property subtype: Single Family Residence
Materials
- Frame
- Foundation: Concrete Perimeter
- Roof: Shingle
Condition
- Year built: 2024
Utilities & green energy
- Electric: Circuit Breakers, 200+ Amp Service
- Sewer: Private Sewer
- Water: Public
- Utilities for property: for Gas Range, for Electric Dryer, Washer Hookup
Green energy
- Energy efficient items: Thermostat
Community & neighborhood
Community
- Community features: Highway Access
Location
- Region: Georgetown
HOA & financial
HOA
- Has HOA: Yes
- HOA fee: $295 monthly
Price history
| Date | Event | Price |
|---|---|---|
| 4/11/2025 | Sold | $1,081,292+0.2%$385/sqft |
Source: MLS PIN #73306335 | ||
| 1/27/2025 | Contingent | $1,079,000$384/sqft |
Source: MLS PIN #73306335 | ||
| 10/25/2024 | Listed for sale | $1,079,000$384/sqft |
Source: MLS PIN #73306335 | ||
Public tax history
Tax history is unavailable.
Neighborhood: 01833
Nearby schools
GreatSchools rating
- 5/10Penn Brook Elementary SchoolGrades: K-6Distance: 3 mi
- 3/10Georgetown Middle SchoolGrades: 7-8Distance: 2.5 mi
- 7/10Georgetown Middle/High SchoolGrades: 9-12Distance: 2.5 mi

Get pre-qualified for a loan
At Zillow Home Loans, we can pre-qualify you in as little as 5 minutes with no impact to your credit score.An equal housing lender. NMLS #10287.

