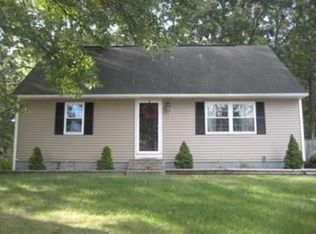Updated 16 Acres Ranch Style Home with an In Ground Pool & 2 Car Garage! This well cared for home sits pretty on a discreet no through street in a location that is private yet convenient. Positioned close to the E Longmeadow line you are afforded the benifits of both suburban and city life! The exterior features beautiful curb appeal with upgrades that include a newer roof, replacement windows and vinyl siding. The front of the home has an inviting concrete sitting porch. The fenced, private rear yard can be your family's every day STAYCATION complete with an in ground pool, pool house with a full bath, sunroom, deck & garden area. The interior has seen many improvements as well. You will be greeted by an open foyer with a bright & airy feel & lots of hardwood flooring. The living room is sizeable outfitted with a picture window & gas fire place. The kitchen has been completely remodeled & features recessed lighting, granite counters, backsplash. Come & see all this home offers!
This property is off market, which means it's not currently listed for sale or rent on Zillow. This may be different from what's available on other websites or public sources.
