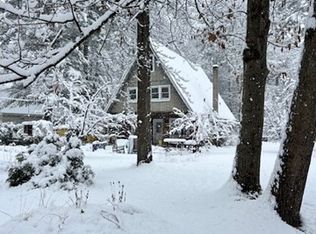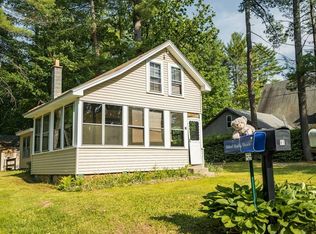Sold for $500,000
$500,000
66 Packard Rd, Orange, MA 01364
3beds
3,302sqft
Single Family Residence
Built in 1970
0.61 Acres Lot
$512,900 Zestimate®
$151/sqft
$2,149 Estimated rent
Home value
$512,900
$487,000 - $539,000
$2,149/mo
Zestimate® history
Loading...
Owner options
Explore your selling options
What's special
Year Round Post & Beam Contemporary with beach, boat, and water access to Packard Pond offering room to roam for everyone. This home has 3 large bedrooms, 3 baths, large living room, dining room, laundry/mud room, large loft area, partially finished basement, and beautiful outdoor space. Rustic wide pine flooring in almost every room add to the charm of this home. Recent improvements include heating system, electrical system, septic, well, roof, and owned solar array. The private Packard Pond association beach is right across the street from this home so summer fun is just around the corner. This home has an oversized 2 car garage with storage & workshop area and also has a 30amp plug for electric car (buyer responsible for charger). In all seasons this home is adventure around every corner so bring your kayaks, fishing gear, bathing suits, bikes, water-skis, cross country skis, snow shoes, and hiking boots when you move in.
Zillow last checked: 8 hours ago
Listing updated: April 28, 2023 at 09:45am
Listed by:
Hometown Team 978-652-3092,
LAER Realty Partners 978-249-8800
Bought with:
Timea Godor
LAER Realty Partners
Source: MLS PIN,MLS#: 73090738
Facts & features
Interior
Bedrooms & bathrooms
- Bedrooms: 3
- Bathrooms: 3
- Full bathrooms: 3
- Main level bathrooms: 1
Primary bedroom
- Features: Closet, Flooring - Wood
- Level: First
- Area: 192
- Dimensions: 12 x 16
Bedroom 2
- Features: Ceiling Fan(s), Flooring - Wood
- Level: Second
- Area: 299
- Dimensions: 13 x 23
Bedroom 3
- Features: Ceiling Fan(s), Cedar Closet(s), Closet, Flooring - Wood
- Level: Second
Primary bathroom
- Features: Yes
Bathroom 1
- Features: Bathroom - Full
- Level: First
- Area: 50
- Dimensions: 5 x 10
Bathroom 2
- Features: Bathroom - 3/4, Bathroom - With Shower Stall
- Level: Main,First
- Area: 49
- Dimensions: 7 x 7
Bathroom 3
- Features: Bathroom - Full
- Level: Second
- Area: 60
- Dimensions: 8 x 7.5
Dining room
- Features: Closet, Flooring - Wood, Slider
- Level: Main,First
- Area: 266
- Dimensions: 19 x 14
Family room
- Features: Wood / Coal / Pellet Stove, Cedar Closet(s), Closet, Flooring - Laminate
- Level: Basement
Kitchen
- Features: Closet, Flooring - Wood, Window(s) - Bay/Bow/Box
- Level: First
- Area: 132
- Dimensions: 12 x 11
Living room
- Features: Cathedral Ceiling(s), Ceiling Fan(s), Flooring - Wood, Balcony / Deck, Balcony - Interior, Slider
- Level: Main,First
- Area: 475
- Dimensions: 25 x 19
Heating
- Baseboard, Oil, Wood, Extra Flue, Wood Stove
Cooling
- None
Appliances
- Included: Water Heater, Range, Dishwasher, Trash Compactor, Refrigerator, Washer, Dryer
- Laundry: Flooring - Stone/Ceramic Tile, Main Level, Exterior Access, First Floor, Electric Dryer Hookup, Washer Hookup
Features
- Balcony - Interior, Loft, Internet Available - Broadband
- Flooring: Wood, Tile, Vinyl, Pine, Wood Laminate, Flooring - Wood
- Basement: Full,Partially Finished,Interior Entry,Garage Access,Concrete
- Number of fireplaces: 1
- Fireplace features: Living Room
Interior area
- Total structure area: 3,302
- Total interior livable area: 3,302 sqft
Property
Parking
- Total spaces: 10
- Parking features: Attached, Storage, Workshop in Garage, Garage Faces Side, Off Street, Driveway, Paved
- Attached garage spaces: 2
- Uncovered spaces: 8
Accessibility
- Accessibility features: No
Features
- Patio & porch: Deck, Deck - Roof, Deck - Wood, Deck - Composite
- Exterior features: Deck, Deck - Roof, Deck - Wood, Deck - Composite, Garden, Outdoor Shower, Other
- Has view: Yes
- View description: Water, Lake
- Has water view: Yes
- Water view: Lake,Water
- Waterfront features: Waterfront, Stream, Lake, Private, Lake/Pond, Direct Access, 0 to 1/10 Mile To Beach, Beach Ownership(Private, Association)
- Frontage length: 120.00
Lot
- Size: 0.61 Acres
- Features: Cleared, Level
Details
- Parcel number: 3313084
- Zoning: D
Construction
Type & style
- Home type: SingleFamily
- Architectural style: Contemporary
- Property subtype: Single Family Residence
Materials
- Post & Beam
- Foundation: Concrete Perimeter, Irregular
- Roof: Shingle
Condition
- Year built: 1970
Utilities & green energy
- Electric: 220 Volts, Circuit Breakers, 200+ Amp Service, Pre-Wired for Renewables
- Sewer: Private Sewer
- Water: Private
- Utilities for property: for Electric Range, for Electric Dryer, Washer Hookup
Green energy
- Energy generation: Solar
Community & neighborhood
Community
- Community features: Tennis Court(s), Park, Walk/Jog Trails, Stable(s), Laundromat, Bike Path, Conservation Area, Highway Access, House of Worship, Private School, Public School
Location
- Region: Orange
HOA & financial
HOA
- Has HOA: Yes
- HOA fee: $100 annually
Other
Other facts
- Road surface type: Paved
Price history
| Date | Event | Price |
|---|---|---|
| 4/28/2023 | Sold | $500,000-4.8%$151/sqft |
Source: MLS PIN #73090738 Report a problem | ||
| 4/7/2023 | Contingent | $525,000$159/sqft |
Source: MLS PIN #73090738 Report a problem | ||
| 3/27/2023 | Listed for sale | $525,000+128.3%$159/sqft |
Source: MLS PIN #73090738 Report a problem | ||
| 8/27/2001 | Sold | $230,000$70/sqft |
Source: Public Record Report a problem | ||
Public tax history
| Year | Property taxes | Tax assessment |
|---|---|---|
| 2025 | $6,975 +13.1% | $424,000 +19.9% |
| 2024 | $6,165 +5.3% | $353,500 +8.4% |
| 2023 | $5,857 +3.6% | $326,100 +10.3% |
Find assessor info on the county website
Neighborhood: 01364
Nearby schools
GreatSchools rating
- 4/10Ralph C Mahar Regional SchoolGrades: 7-12Distance: 5.5 mi
- 4/10Dexter ParkGrades: 3-6Distance: 4.8 mi
Schools provided by the listing agent
- Elementary: Fisher Hill
- Middle: Mahar
- High: Mahar
Source: MLS PIN. This data may not be complete. We recommend contacting the local school district to confirm school assignments for this home.
Get pre-qualified for a loan
At Zillow Home Loans, we can pre-qualify you in as little as 5 minutes with no impact to your credit score.An equal housing lender. NMLS #10287.
Sell for more on Zillow
Get a Zillow Showcase℠ listing at no additional cost and you could sell for .
$512,900
2% more+$10,258
With Zillow Showcase(estimated)$523,158

