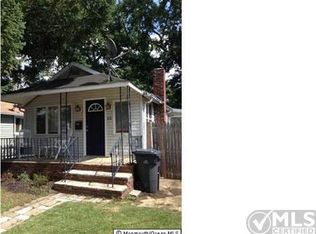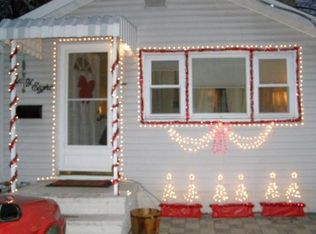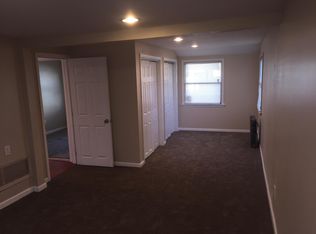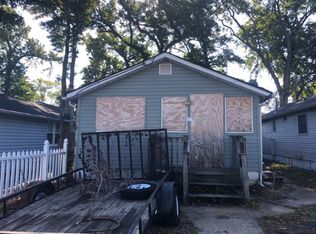Sold for $420,000 on 12/17/24
$420,000
66 Pacific Blvd, Keyport, NJ 07735
3beds
804sqft
Single Family Residence
Built in 1940
3,998.81 Square Feet Lot
$438,700 Zestimate®
$522/sqft
$2,691 Estimated rent
Home value
$438,700
$399,000 - $483,000
$2,691/mo
Zestimate® history
Loading...
Owner options
Explore your selling options
What's special
Are you looking for a home where it has all been done for you? You will be sure to love this home that has been gutted to the studs and remodeled so the electric was rewired, new insulation, sheetrock, etc (not just a quick cosmetic refresh). The stage is set starting with the renovated exterior with Timberline HD Roof, Premium Blue color vinyl siding, and Simonton easy to clean tilt-in windows plus new gutters, doors and garage door. Enter the home and you are welcomed into a comfy great room with the kitchen open to the living and dining area which all features a vaulted ceiling with recessed lights. Head toward the back of the home and you will find 3 bedrooms. The 3rd has a door to small balcony and could serve as a perfect work from home space. The remodeled bathroom has gray ceramic wood look plank flooring and a tub/shower with white subway tiles for a clean look. Laundry closet is ready for your stackable full-size washer / dryer. The kitchen has white shaker style cabinets, Quartz counters and stainless steel appliances. New 3.25 wide Red Oak Hardwood Flooring throughout. 2 Panel Doors. New RUUD Furnace and Central AC. New water heater (to be installed). Rare in this price range to find a garage and a driveway long enough for 2 cars. Partial basement accessed from the exterior for additional storage. Sellers are licensed real estate brokers in NJ.
Zillow last checked: 8 hours ago
Listing updated: December 17, 2024 at 01:22pm
Listed by:
TODD D. KESSLER,
C21 CHARLES SMITH AGENCY, INC 732-721-9000,
SCOTT M. KESSLER,
C21 CHARLES SMITH AGENCY, INC
Source: All Jersey MLS,MLS#: 2503659R
Facts & features
Interior
Bedrooms & bathrooms
- Bedrooms: 3
- Bathrooms: 1
- Full bathrooms: 1
Bathroom
- Features: Tub Shower
Dining room
- Features: Living Dining Combo
Kitchen
- Features: Granite/Corian Countertops
Basement
- Area: 0
Heating
- Forced Air
Cooling
- Central Air
Appliances
- Included: Dishwasher, Gas Range/Oven, Microwave, Refrigerator, Gas Water Heater
Features
- Vaulted Ceiling(s), Great Room, 3 Bedrooms, Kitchen, Laundry Room, Bath Full, None
- Flooring: Wood
- Basement: Crawl Space, Partial, Exterior Entry
- Has fireplace: No
Interior area
- Total structure area: 804
- Total interior livable area: 804 sqft
Property
Parking
- Total spaces: 1
- Parking features: 1 Car Width, Gravel, Garage, Attached, Garage Door Opener
- Attached garage spaces: 1
- Has uncovered spaces: Yes
Features
- Levels: One
- Stories: 1
Lot
- Size: 3,998 sqft
- Dimensions: 100.00 x 40.00
- Features: Level
Details
- Parcel number: 150108000000006611
- Zoning: R5
Construction
Type & style
- Home type: SingleFamily
- Architectural style: Ranch
- Property subtype: Single Family Residence
Materials
- Roof: Asphalt
Condition
- Year built: 1940
Utilities & green energy
- Gas: Natural Gas
- Sewer: Public Sewer
- Water: Public
- Utilities for property: Electricity Connected, Natural Gas Connected
Community & neighborhood
Location
- Region: Keyport
Other
Other facts
- Ownership: Fee Simple
Price history
| Date | Event | Price |
|---|---|---|
| 12/17/2024 | Sold | $420,000+5%$522/sqft |
Source: | ||
| 12/13/2024 | Contingent | $400,000$498/sqft |
Source: | ||
| 11/29/2024 | Listed for sale | $400,000$498/sqft |
Source: | ||
| 9/24/2024 | Contingent | $400,000$498/sqft |
Source: | ||
| 9/14/2024 | Listed for sale | $400,000+196.3%$498/sqft |
Source: | ||
Public tax history
| Year | Property taxes | Tax assessment |
|---|---|---|
| 2024 | $4,988 +4.3% | $90,200 |
| 2023 | $4,782 +2.3% | $90,200 |
| 2022 | $4,673 +1.7% | $90,200 |
Find assessor info on the county website
Neighborhood: 07735
Nearby schools
GreatSchools rating
- 8/10Leroy Gordon Cooper Elementary SchoolGrades: K-5Distance: 0.6 mi
- 5/10Carl Sandburg Middle SchoolGrades: 6-8Distance: 5.2 mi
- 5/10Old Bridge High SchoolGrades: 9-12Distance: 3.7 mi

Get pre-qualified for a loan
At Zillow Home Loans, we can pre-qualify you in as little as 5 minutes with no impact to your credit score.An equal housing lender. NMLS #10287.
Sell for more on Zillow
Get a free Zillow Showcase℠ listing and you could sell for .
$438,700
2% more+ $8,774
With Zillow Showcase(estimated)
$447,474


