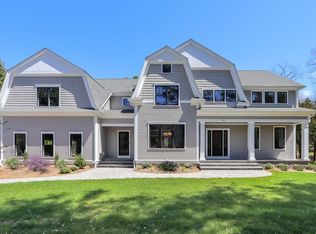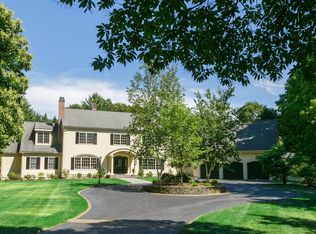Sold for $2,550,000
$2,550,000
66 Oxbow Rd, Concord, MA 01742
4beds
5,223sqft
Single Family Residence
Built in 2014
0.93 Acres Lot
$2,670,300 Zestimate®
$488/sqft
$7,955 Estimated rent
Home value
$2,670,300
$2.51M - $2.86M
$7,955/mo
Zestimate® history
Loading...
Owner options
Explore your selling options
What's special
Experience the sophistication and comfort in this stunning home, meticulously crafted by a renowned builder on a beautifully landscaped lot. Every detail is thoughtfully designed to impress, from the grand split staircase to the elegant molding. The spacious chef's kitchen with custom cabinetry, marble countertops, and an informal dining area flows seamlessly into the family room, creating the perfect space for relaxation and socializing. The first floor also features an office, full bath, and mudroom. Upstairs, a tranquil main suite boasts a luxurious bath and sweeping views. Three additional en-suite bedrooms, a versatile bonus room, and a finished basement with a gym and wine room offer even more space for leisure and recreation. This centrally located home offers privacy while being easily accessible to amenities. Finally, don't miss the unparalleled opportunity to own a property of unmatched distinction with impressive curb appeal.
Zillow last checked: 8 hours ago
Listing updated: June 15, 2023 at 09:34am
Listed by:
Kim Piculell 617-480-3086,
Compass 351-207-1153,
Hilary Robinson 617-512-5287
Bought with:
Matthew Mantalos
Bloc, LLC
Source: MLS PIN,MLS#: 73098028
Facts & features
Interior
Bedrooms & bathrooms
- Bedrooms: 4
- Bathrooms: 6
- Full bathrooms: 5
- 1/2 bathrooms: 1
Primary bedroom
- Features: Ceiling Fan(s), Coffered Ceiling(s), Walk-In Closet(s), Flooring - Hardwood, Crown Molding, Tray Ceiling(s)
- Level: Second
- Area: 309.51
- Dimensions: 17.1 x 18.1
Bedroom 2
- Features: Ceiling Fan(s), Closet, Flooring - Hardwood
- Level: Second
- Area: 220.08
- Dimensions: 16.8 x 13.1
Bedroom 3
- Features: Ceiling Fan(s), Closet, Flooring - Hardwood
- Level: Second
- Area: 183.54
- Dimensions: 13.3 x 13.8
Bedroom 4
- Features: Ceiling Fan(s), Closet, Flooring - Hardwood
- Level: Second
- Area: 255.94
- Dimensions: 13.4 x 19.1
Primary bathroom
- Features: Yes
Bathroom 1
- Features: Bathroom - 3/4, Bathroom - Tiled With Tub & Shower, Flooring - Stone/Ceramic Tile
- Level: Second
- Area: 69.54
- Dimensions: 11.4 x 6.1
Bathroom 2
- Features: Bathroom - Full, Bathroom - Tiled With Tub & Shower, Flooring - Stone/Ceramic Tile
- Level: Second
- Area: 79.8
- Dimensions: 11.4 x 7
Bathroom 3
- Features: Bathroom - 3/4, Bathroom - Tiled With Shower Stall, Flooring - Stone/Ceramic Tile, Countertops - Stone/Granite/Solid, Countertops - Upgraded, Double Vanity
- Level: Second
- Area: 106.4
- Dimensions: 7 x 15.2
Dining room
- Features: Flooring - Hardwood, Open Floorplan, Wainscoting, Lighting - Pendant, Crown Molding
- Level: First
- Area: 232.4
- Dimensions: 16.6 x 14
Family room
- Features: Flooring - Hardwood, Crown Molding, Pocket Door
- Level: First
- Area: 335.16
- Dimensions: 17.1 x 19.6
Kitchen
- Features: Closet/Cabinets - Custom Built, Flooring - Hardwood, Window(s) - Bay/Bow/Box, Dining Area, Countertops - Stone/Granite/Solid, Countertops - Upgraded, Kitchen Island, Breakfast Bar / Nook, Cabinets - Upgraded, Open Floorplan, Recessed Lighting, Stainless Steel Appliances, Wine Chiller, Gas Stove, Crown Molding
- Level: First
- Area: 473.36
- Dimensions: 19.4 x 24.4
Living room
- Features: Flooring - Hardwood, Open Floorplan, Wainscoting, Crown Molding, Pocket Door
- Level: First
- Area: 193.05
- Dimensions: 13.5 x 14.3
Office
- Features: Flooring - Hardwood, French Doors, Exterior Access
- Level: First
- Area: 234.06
- Dimensions: 16.6 x 14.1
Heating
- Central, Radiant, Electric
Cooling
- Central Air
Appliances
- Included: Gas Water Heater, Tankless Water Heater, Range, Oven, Dishwasher, Microwave, Refrigerator, Freezer, Vacuum System, Range Hood, Plumbed For Ice Maker
- Laundry: Flooring - Stone/Ceramic Tile, Electric Dryer Hookup, Washer Hookup, Sink, Second Floor
Features
- Closet/Cabinets - Custom Built, Bathroom - 3/4, Bathroom - Tiled With Shower Stall, Closet, Pantry, Lighting - Overhead, Beadboard, Crown Molding, Bathroom - Full, Bathroom - Double Vanity/Sink, Bathroom - With Tub, Countertops - Stone/Granite/Solid, Countertops - Upgraded, Bathroom - Half, Bonus Room, Mud Room, Office, Bathroom, Exercise Room, Play Room, Central Vacuum
- Flooring: Wood, Tile, Carpet, Hardwood, Stone / Slate, Flooring - Hardwood, Flooring - Stone/Ceramic Tile, Laminate, Flooring - Wall to Wall Carpet
- Doors: French Doors
- Windows: Insulated Windows
- Basement: Full,Partially Finished,Interior Entry,Garage Access,Bulkhead,Radon Remediation System,Concrete
- Number of fireplaces: 2
- Fireplace features: Family Room, Living Room
Interior area
- Total structure area: 5,223
- Total interior livable area: 5,223 sqft
Property
Parking
- Total spaces: 9
- Parking features: Attached, Garage Door Opener, Garage Faces Side, Oversized, Paved Drive, Off Street, Paved
- Attached garage spaces: 3
- Uncovered spaces: 6
Features
- Patio & porch: Porch, Deck, Patio
- Exterior features: Porch, Deck, Patio, Rain Gutters, Storage, Professional Landscaping, Sprinkler System, Decorative Lighting
Lot
- Size: 0.93 Acres
- Features: Corner Lot
Details
- Parcel number: 457522
- Zoning: RES
Construction
Type & style
- Home type: SingleFamily
- Architectural style: Colonial
- Property subtype: Single Family Residence
Materials
- Frame
- Foundation: Concrete Perimeter
- Roof: Shingle
Condition
- Year built: 2014
Utilities & green energy
- Electric: Circuit Breakers
- Sewer: Private Sewer
- Water: Public
- Utilities for property: for Gas Range, for Electric Range, for Gas Oven, for Electric Dryer, Washer Hookup, Icemaker Connection
Green energy
- Energy efficient items: Thermostat
Community & neighborhood
Security
- Security features: Security System
Community
- Community features: Public Transportation, Shopping, Pool, Tennis Court(s), Park, Walk/Jog Trails, Stable(s), Golf, Medical Facility, Laundromat, Bike Path, Conservation Area, Highway Access, House of Worship, Private School, Public School, T-Station
Location
- Region: Concord
Other
Other facts
- Listing terms: Contract
- Road surface type: Paved
Price history
| Date | Event | Price |
|---|---|---|
| 6/15/2023 | Sold | $2,550,000-5.5%$488/sqft |
Source: MLS PIN #73098028 Report a problem | ||
| 4/12/2023 | Listed for sale | $2,699,000+38.4%$517/sqft |
Source: MLS PIN #73098028 Report a problem | ||
| 11/13/2018 | Sold | $1,950,000-2.3%$373/sqft |
Source: Public Record Report a problem | ||
| 10/8/2018 | Pending sale | $1,995,000$382/sqft |
Source: The Attias Group, LLC #72375740 Report a problem | ||
| 8/8/2018 | Listed for sale | $1,995,000+17%$382/sqft |
Source: The Attias Group, LLC #72375740 Report a problem | ||
Public tax history
| Year | Property taxes | Tax assessment |
|---|---|---|
| 2025 | $33,104 +1.1% | $2,496,500 +0.1% |
| 2024 | $32,748 +22% | $2,494,100 +20.4% |
| 2023 | $26,841 -1.1% | $2,071,100 +12.7% |
Find assessor info on the county website
Neighborhood: 01742
Nearby schools
GreatSchools rating
- 7/10Willard SchoolGrades: PK-5Distance: 0.6 mi
- 8/10Concord Middle SchoolGrades: 6-8Distance: 1.3 mi
- 10/10Concord Carlisle High SchoolGrades: 9-12Distance: 1.5 mi
Schools provided by the listing agent
- Elementary: Willard
- Middle: Cma
- High: Cchs
Source: MLS PIN. This data may not be complete. We recommend contacting the local school district to confirm school assignments for this home.
Get a cash offer in 3 minutes
Find out how much your home could sell for in as little as 3 minutes with a no-obligation cash offer.
Estimated market value$2,670,300
Get a cash offer in 3 minutes
Find out how much your home could sell for in as little as 3 minutes with a no-obligation cash offer.
Estimated market value
$2,670,300

