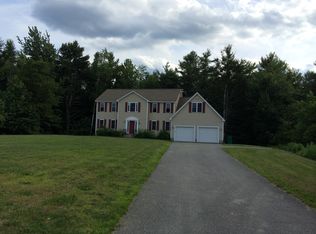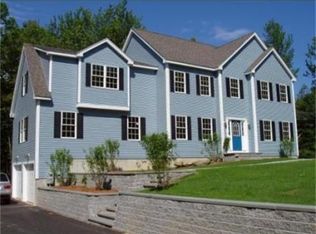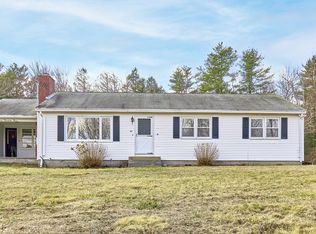This fine Victorian is a striking statement of design! Its authentic detailing with soaring ceilings, magnificent wood work, turreted parlor and bedroom. State of the art kitchen with granite, custom cabinets, wet bar area, dual fueled range. Look down into the expansive family area with propane fireplace open to the kitchen for great entertaining. A master suite that will surpass your dreams. Pocket and French doors throughout. Mahogany wrap around deck! Irrigation system & landscaping!
This property is off market, which means it's not currently listed for sale or rent on Zillow. This may be different from what's available on other websites or public sources.


