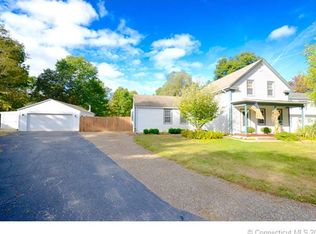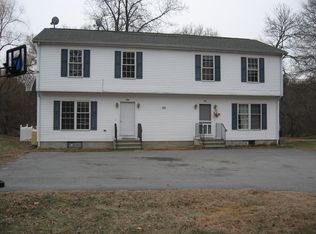Sold for $369,000 on 04/04/24
$369,000
66 Otis Street Street, Killingly, CT 06241
3beds
1,220sqft
Single Family Residence
Built in 2023
0.25 Acres Lot
$394,500 Zestimate®
$302/sqft
$2,710 Estimated rent
Home value
$394,500
$375,000 - $414,000
$2,710/mo
Zestimate® history
Loading...
Owner options
Explore your selling options
What's special
BRAND NEW CONTSTUCTION RAISED RANCH STYLE HOME. NICE OPEN FLOOR PLAN. ENTER THROUGH THE FOYER TO THE FIRST LEVEL. VAULTED CEILINGS IN THE LIVING ROOM, DINING AREA AND KITCHEN. VINYL PLANK FLOORS . BEAUTIFUL CABINETS IN THE KITCHEN WITH GRANITE COUNTER TOPS AND CENTER ISLAND. GREAT FOR ENTERTAINING. ALL NEW STAINLESS STEEL APPLIANCES. PRIMARY BEDROOM AND ALL OTHER BEDROOMS ARE ALL ON THE MAIN LEVEL. FULL BATH TOO. THE LOWER LEVEL OFFERS A 1/2 BATH AND LAUNDRY. THE UNFINISHED PART OF THE BASEMENT COULD BE FINISHED FOR A FAMILY ROOM AT A LATER DATE OR IF WANTED FOR AN ADDITIONAL COST. 1 CAR GARAGE. HEAT AND AIRCONDITIONING ARE MITSUBISHI MINI SPLITS. PAVED DRIVEWAY AND LAWN WILL BE COMPLETED IN THE SPRINGTIME. REALTOR RELATED Hubbard expires Feb 22
Zillow last checked: 8 hours ago
Listing updated: August 12, 2024 at 07:36am
Listed by:
Robin L. Smith 860-428-1838,
RE/MAX Bell Park Realty 860-774-7600
Bought with:
Heather Morrone, RES.0796914
Coldwell Banker Coastal Homes
Source: Smart MLS,MLS#: 170617529
Facts & features
Interior
Bedrooms & bathrooms
- Bedrooms: 3
- Bathrooms: 2
- Full bathrooms: 1
- 1/2 bathrooms: 1
Primary bedroom
- Level: Main
Bedroom
- Level: Main
Bedroom
- Level: Main
Bathroom
- Level: Main
Bathroom
- Level: Lower
Dining room
- Level: Main
Kitchen
- Level: Main
Living room
- Features: Vaulted Ceiling(s)
- Level: Main
Other
- Level: Lower
Heating
- Wall Unit
Cooling
- Ceiling Fan(s), Ductless
Appliances
- Included: Oven/Range, Microwave, Refrigerator, Dishwasher, Electric Water Heater
- Laundry: Lower Level
Features
- Basement: Partially Finished,Full
- Attic: Access Via Hatch
- Has fireplace: No
Interior area
- Total structure area: 1,220
- Total interior livable area: 1,220 sqft
- Finished area above ground: 1,100
- Finished area below ground: 120
Property
Parking
- Total spaces: 1
- Parking features: Attached
- Attached garage spaces: 1
Features
- Exterior features: Rain Gutters
Lot
- Size: 0.25 Acres
- Features: Level
Details
- Parcel number: 2821295
- Zoning: RD
Construction
Type & style
- Home type: SingleFamily
- Architectural style: Ranch
- Property subtype: Single Family Residence
Materials
- Vinyl Siding
- Foundation: Concrete Perimeter, Raised
- Roof: Asphalt
Condition
- Under Construction
- New construction: Yes
- Year built: 2023
Utilities & green energy
- Sewer: Public Sewer
- Water: Public
- Utilities for property: Cable Available
Community & neighborhood
Community
- Community features: Basketball Court, Health Club, Lake, Library, Medical Facilities, Park, Shopping/Mall
Location
- Region: Killingly
- Subdivision: Dayville
Price history
| Date | Event | Price |
|---|---|---|
| 4/4/2024 | Sold | $369,000$302/sqft |
Source: | ||
| 2/25/2024 | Pending sale | $369,000$302/sqft |
Source: | ||
| 1/24/2024 | Listed for sale | $369,000$302/sqft |
Source: | ||
| 1/22/2024 | Pending sale | $369,000$302/sqft |
Source: | ||
| 1/5/2024 | Listed for sale | $369,000$302/sqft |
Source: | ||
Public tax history
| Year | Property taxes | Tax assessment |
|---|---|---|
| 2024 | $854 | $38,710 |
Find assessor info on the county website
Neighborhood: Dayville
Nearby schools
GreatSchools rating
- NAKillingly Central SchoolGrades: PK-1Distance: 0.5 mi
- 4/10Killingly Intermediate SchoolGrades: 5-8Distance: 0.7 mi
- 4/10Killingly High SchoolGrades: 9-12Distance: 1.4 mi

Get pre-qualified for a loan
At Zillow Home Loans, we can pre-qualify you in as little as 5 minutes with no impact to your credit score.An equal housing lender. NMLS #10287.


