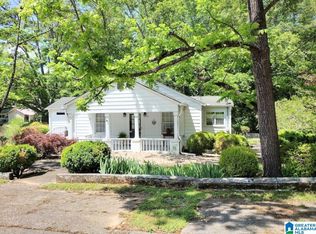4-SIDED BRICK HOME IN HEFLIN NEAR I-20. FEATURING HARDWOOD AND TILE FLOORS. SPACIOUS BACK YARD, A LARGE WORKSHOP/GARAGE WITH BOTH ROLL UP AND WALK THRU DOORS. CONVENIENTLY LOCATED TO THE SOUTHWIRE COMPANY IN HEFLIN AND THE HONDA PLANTS IN TALLAPOOSA GA AND IN LINCOLN ALABAMA. HOME AND SHOP HAD A NEW ROOF INSTALLED IN 2018. CALL FOR AN APPOINTMENT TO VISIT!
This property is off market, which means it's not currently listed for sale or rent on Zillow. This may be different from what's available on other websites or public sources.

