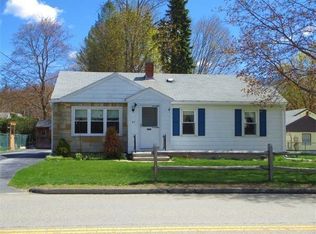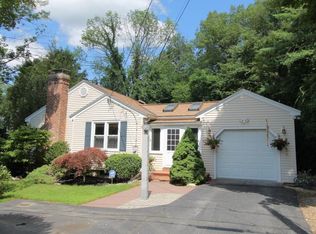Sold for $430,000 on 08/31/23
$430,000
66 Olean St, Worcester, MA 01602
4beds
1,362sqft
Single Family Residence
Built in 1952
7,531 Square Feet Lot
$472,700 Zestimate®
$316/sqft
$3,531 Estimated rent
Home value
$472,700
$449,000 - $496,000
$3,531/mo
Zestimate® history
Loading...
Owner options
Explore your selling options
What's special
Nestled in the highly sought-after neighborhood of Tatnuck, this open-concept ranch creates a seamless flow between the living areas, providing a spacious & inviting atmosphere. The highlight of the house is the large updated eat-in kitchen, equipped with two sinks & modern appliances. The rear addition features a primary bedroom with its own ¾ bathroom, offering privacy & convenience. Across the house, you'll discover three additional bedrooms & a shared bath. The entire property has been thoughtfully updated, with new doors, flooring, windows, electrical system, furnace &hot water heater. These upgrades ensure a comfortable & energy-efficient living environment for years to come. Enjoy your morning brew or an nightcap on the large, private rear deck surrounded by gardens & grape trellises. The first showings are at the open house, on Saturday from 2:30-6 PM. Offers will be reviewed Monday at noon.
Zillow last checked: 8 hours ago
Listing updated: August 31, 2023 at 03:33pm
Listed by:
John Snyder 508-425-1245,
Redfin Corp. 617-340-7803
Bought with:
Nghi Bao Chiem
StartPoint Realty
Source: MLS PIN,MLS#: 73132927
Facts & features
Interior
Bedrooms & bathrooms
- Bedrooms: 4
- Bathrooms: 2
- Full bathrooms: 2
- Main level bedrooms: 1
Primary bedroom
- Features: Closet, Flooring - Wood, Window(s) - Bay/Bow/Box, Recessed Lighting
- Level: Main,First
Bedroom 2
- Features: Closet, Flooring - Wood, Window(s) - Bay/Bow/Box
- Level: First
Bedroom 3
- Features: Closet, Flooring - Wood, Window(s) - Bay/Bow/Box
- Level: First
Bedroom 4
- Features: Closet, Flooring - Wood, Window(s) - Bay/Bow/Box
- Level: First
Primary bathroom
- Features: Yes
Bathroom 1
- Features: Bathroom - 3/4, Bathroom - With Shower Stall
- Level: First
Bathroom 2
- Features: Bathroom - Full, Bathroom - With Tub
- Level: First
Dining room
- Features: Flooring - Wood, Recessed Lighting
- Level: First
Kitchen
- Features: Skylight, Ceiling Fan(s), Flooring - Wood, Window(s) - Bay/Bow/Box, Dining Area, Countertops - Stone/Granite/Solid, Exterior Access, Recessed Lighting, Stainless Steel Appliances
- Level: First
Living room
- Features: Flooring - Wood, Window(s) - Bay/Bow/Box, Recessed Lighting
- Level: First
Heating
- Natural Gas
Cooling
- None
Appliances
- Laundry: In Basement
Features
- Flooring: Wood, Tile
- Windows: Insulated Windows
- Basement: Full
- Has fireplace: No
Interior area
- Total structure area: 1,362
- Total interior livable area: 1,362 sqft
Property
Parking
- Total spaces: 4
- Parking features: Off Street
- Uncovered spaces: 4
Features
- Patio & porch: Deck
- Exterior features: Deck
Lot
- Size: 7,531 sqft
- Features: Corner Lot
Details
- Parcel number: M:40 B:027 L:00019,1797882
- Zoning: RS-7
Construction
Type & style
- Home type: SingleFamily
- Architectural style: Ranch
- Property subtype: Single Family Residence
Materials
- Frame
- Foundation: Concrete Perimeter
- Roof: Shingle
Condition
- Year built: 1952
Utilities & green energy
- Sewer: Public Sewer
- Water: Public
Community & neighborhood
Community
- Community features: Public Transportation, Shopping, Park, Walk/Jog Trails, Golf
Location
- Region: Worcester
Other
Other facts
- Road surface type: Paved
Price history
| Date | Event | Price |
|---|---|---|
| 8/31/2023 | Sold | $430,000+3.6%$316/sqft |
Source: MLS PIN #73132927 | ||
| 7/6/2023 | Listed for sale | $415,000+93%$305/sqft |
Source: MLS PIN #73132927 | ||
| 7/28/2014 | Sold | $215,000-6.1%$158/sqft |
Source: Public Record | ||
| 5/11/2014 | Pending sale | $229,000$168/sqft |
Source: Coldwell Banker Residential Brokerage - Worcester #71663828 | ||
| 4/21/2014 | Listed for sale | $229,000+0.9%$168/sqft |
Source: Coldwell Banker Residential Brokerage - Worcester - Park Ave. #71663828 | ||
Public tax history
| Year | Property taxes | Tax assessment |
|---|---|---|
| 2025 | $5,413 +2.3% | $410,400 +6.7% |
| 2024 | $5,290 +3% | $384,700 +7.5% |
| 2023 | $5,134 +11.4% | $358,000 +18.2% |
Find assessor info on the county website
Neighborhood: 01602
Nearby schools
GreatSchools rating
- 7/10West Tatnuck SchoolGrades: PK-6Distance: 0.5 mi
- 2/10Forest Grove Middle SchoolGrades: 7-8Distance: 2.4 mi
- 3/10Doherty Memorial High SchoolGrades: 9-12Distance: 2.2 mi
Get a cash offer in 3 minutes
Find out how much your home could sell for in as little as 3 minutes with a no-obligation cash offer.
Estimated market value
$472,700
Get a cash offer in 3 minutes
Find out how much your home could sell for in as little as 3 minutes with a no-obligation cash offer.
Estimated market value
$472,700

