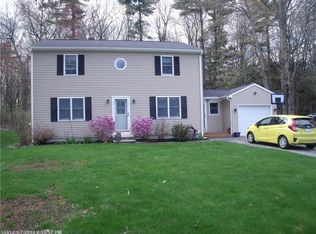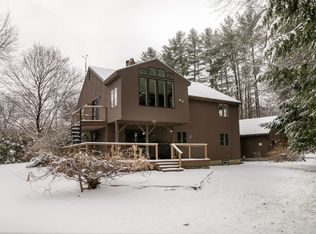Closed
$850,000
66 Olde Birch Lane, Portland, ME 04103
3beds
2,216sqft
Single Family Residence
Built in 1985
0.28 Acres Lot
$872,800 Zestimate®
$384/sqft
$3,631 Estimated rent
Home value
$872,800
$829,000 - $916,000
$3,631/mo
Zestimate® history
Loading...
Owner options
Explore your selling options
What's special
A sunny and updated 3 bedroom, 3 and a half bath colonial with a 2 car garage situated on a cul-de-sac in North Deering. The lot abuts Oak Nuts Park and the Presumpscot River Preserve, which offer a beautiful trail network along the river. The heart of the home is the welcoming and fully updated eat-in kitchen with a large center island with stunning quartzite counters. Sliding doors to the back patio and large level yard provide an excellent space for entertaining and accessing nature. The remodeled mudroom features stackable laundry, built-ins, a powder room, and radiant heating. The cozy living room with wood burning fireplace and a separate den offer room for relaxing and unwinding. Upstairs you'll find the primary bedroom with a walk-in closet and an updated ensuite bathroom with radiant heat, as well as 2 additional bedrooms and an updated full bathroom. The home's finished basement provides a great family room and guest space with a full ensuite bathroom. This is a true charmer, offering exceptional value in a can't miss location!
Zillow last checked: 8 hours ago
Listing updated: October 02, 2024 at 07:24pm
Listed by:
RE/MAX By The Bay
Bought with:
Portside Real Estate Group
Source: Maine Listings,MLS#: 1578322
Facts & features
Interior
Bedrooms & bathrooms
- Bedrooms: 3
- Bathrooms: 4
- Full bathrooms: 3
- 1/2 bathrooms: 1
Primary bedroom
- Level: Second
Bedroom 2
- Level: Second
Bedroom 3
- Level: Second
Bedroom 4
- Level: Basement
Den
- Level: First
Dining room
- Level: First
Family room
- Level: Basement
Kitchen
- Level: First
Living room
- Level: First
Heating
- Baseboard, Hot Water
Cooling
- None
Appliances
- Included: Dishwasher, Dryer, Microwave, Electric Range, Refrigerator, Washer
Features
- Bathtub, Walk-In Closet(s), Primary Bedroom w/Bath
- Flooring: Carpet, Tile, Wood
- Basement: Bulkhead,Interior Entry,Finished,Full
- Number of fireplaces: 1
Interior area
- Total structure area: 2,216
- Total interior livable area: 2,216 sqft
- Finished area above ground: 1,916
- Finished area below ground: 300
Property
Parking
- Total spaces: 2
- Parking features: Paved, 1 - 4 Spaces
- Garage spaces: 2
Features
- Patio & porch: Patio
- Has view: Yes
- View description: Trees/Woods
Lot
- Size: 0.28 Acres
- Features: Abuts Conservation, Near Golf Course, Near Turnpike/Interstate, Near Town, Neighborhood, Corner Lot, Cul-De-Sac, Level, Sidewalks, Landscaped, Wooded
Details
- Parcel number: PTLDM396BF008001
- Zoning: R2
Construction
Type & style
- Home type: SingleFamily
- Architectural style: Colonial
- Property subtype: Single Family Residence
Materials
- Wood Frame, Vinyl Siding
- Foundation: Slab
- Roof: Shingle
Condition
- Year built: 1985
Utilities & green energy
- Electric: Circuit Breakers
- Sewer: Public Sewer
- Water: Public
Community & neighborhood
Location
- Region: Portland
Other
Other facts
- Road surface type: Paved
Price history
| Date | Event | Price |
|---|---|---|
| 1/5/2024 | Sold | $850,000+17.2%$384/sqft |
Source: | ||
| 12/11/2023 | Pending sale | $725,000$327/sqft |
Source: | ||
| 12/6/2023 | Listed for sale | $725,000+128.7%$327/sqft |
Source: | ||
| 11/25/2015 | Sold | $317,000-2.5%$143/sqft |
Source: | ||
| 9/5/2015 | Price change | $325,000-5.8%$147/sqft |
Source: Vitalius Real Estate Group | ||
Public tax history
| Year | Property taxes | Tax assessment |
|---|---|---|
| 2024 | $6,774 | $470,100 |
| 2023 | $6,774 +5.9% | $470,100 |
| 2022 | $6,398 -4% | $470,100 +64.4% |
Find assessor info on the county website
Neighborhood: North Deering
Nearby schools
GreatSchools rating
- 7/10Harrison Lyseth Elementary SchoolGrades: PK-5Distance: 0.4 mi
- 4/10Lyman Moore Middle SchoolGrades: 6-8Distance: 0.6 mi
- 5/10Casco Bay High SchoolGrades: 9-12Distance: 1.3 mi

Get pre-qualified for a loan
At Zillow Home Loans, we can pre-qualify you in as little as 5 minutes with no impact to your credit score.An equal housing lender. NMLS #10287.
Sell for more on Zillow
Get a free Zillow Showcase℠ listing and you could sell for .
$872,800
2% more+ $17,456
With Zillow Showcase(estimated)
$890,256
