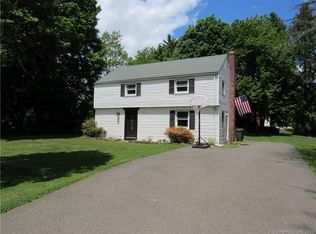Sold for $350,000
$350,000
66 Old Farms Road, Durham, CT 06422
3beds
1,312sqft
Single Family Residence
Built in 1960
0.46 Acres Lot
$365,500 Zestimate®
$267/sqft
$2,572 Estimated rent
Home value
$365,500
$333,000 - $402,000
$2,572/mo
Zestimate® history
Loading...
Owner options
Explore your selling options
What's special
New to the market is this one owner, well-kept colonial featuring numerous recent upgrades for worry free living. New Septic System, new furnace, new siding & roof- nothing to do, but move in! Home is generator ready, which allows peace of mind for new owners, during inclement weather. Updated Electrical systems further enhance the home's value and reliability. The property offers a nice rear yard for gardening, entertaining, or just unwinding in a serene setting. Durham is the home of the famous Durham Fair in the fall that can be taken advantage of when you purchase this home. Set up a viewing and experience the terrific amenities that it offers!
Zillow last checked: 8 hours ago
Listing updated: June 18, 2025 at 11:43am
Listed by:
Kevin W. Green 203-213-1093,
Berkshire Hathaway NE Prop. 203-294-9114
Bought with:
Mark Bombaci, RES.0779709
William Raveis Real Estate
Source: Smart MLS,MLS#: 24089317
Facts & features
Interior
Bedrooms & bathrooms
- Bedrooms: 3
- Bathrooms: 1
- Full bathrooms: 1
Primary bedroom
- Features: Wall/Wall Carpet
- Level: Upper
- Area: 140 Square Feet
- Dimensions: 10 x 14
Bedroom
- Features: Wall/Wall Carpet
- Level: Upper
- Area: 108 Square Feet
- Dimensions: 9 x 12
Bedroom
- Features: Wall/Wall Carpet
- Level: Upper
- Area: 110 Square Feet
- Dimensions: 10 x 11
Dining room
- Features: Tile Floor
- Level: Main
- Area: 120 Square Feet
- Dimensions: 10 x 12
Kitchen
- Features: Tile Floor
- Level: Main
- Area: 90 Square Feet
- Dimensions: 9 x 10
Living room
- Features: Wall/Wall Carpet
- Level: Main
- Area: 180 Square Feet
- Dimensions: 12 x 15
Heating
- Hot Water, Oil
Cooling
- None
Appliances
- Included: Oven/Range, Refrigerator, Dishwasher, Washer, Dryer, Water Heater
- Laundry: Main Level
Features
- Basement: None
- Attic: Access Via Hatch
- Has fireplace: No
Interior area
- Total structure area: 1,312
- Total interior livable area: 1,312 sqft
- Finished area above ground: 1,312
Property
Parking
- Total spaces: 1
- Parking features: Detached
- Garage spaces: 1
Lot
- Size: 0.46 Acres
- Features: Level
Details
- Additional structures: Shed(s)
- Parcel number: 965131
- Zoning: FR
Construction
Type & style
- Home type: SingleFamily
- Architectural style: Colonial
- Property subtype: Single Family Residence
Materials
- Vinyl Siding
- Foundation: Slab
- Roof: Asphalt
Condition
- New construction: No
- Year built: 1960
Utilities & green energy
- Sewer: Septic Tank
- Water: Well
Community & neighborhood
Location
- Region: Durham
Price history
| Date | Event | Price |
|---|---|---|
| 6/18/2025 | Sold | $350,000+0%$267/sqft |
Source: | ||
| 6/5/2025 | Pending sale | $349,900$267/sqft |
Source: | ||
| 4/25/2025 | Contingent | $349,900$267/sqft |
Source: | ||
| 4/19/2025 | Listed for sale | $349,900$267/sqft |
Source: | ||
Public tax history
| Year | Property taxes | Tax assessment |
|---|---|---|
| 2025 | $5,672 +4.7% | $151,690 |
| 2024 | $5,415 +2.6% | $151,690 |
| 2023 | $5,276 +0.6% | $151,690 |
Find assessor info on the county website
Neighborhood: 06422
Nearby schools
GreatSchools rating
- NAFrederick Brewster SchoolGrades: PK-2Distance: 2.4 mi
- 5/10Frank Ward Strong SchoolGrades: 6-8Distance: 3.3 mi
- 7/10Coginchaug Regional High SchoolGrades: 9-12Distance: 3.6 mi
Schools provided by the listing agent
- High: Coginchaug Regional
Source: Smart MLS. This data may not be complete. We recommend contacting the local school district to confirm school assignments for this home.
Get pre-qualified for a loan
At Zillow Home Loans, we can pre-qualify you in as little as 5 minutes with no impact to your credit score.An equal housing lender. NMLS #10287.
Sell for more on Zillow
Get a Zillow Showcase℠ listing at no additional cost and you could sell for .
$365,500
2% more+$7,310
With Zillow Showcase(estimated)$372,810
