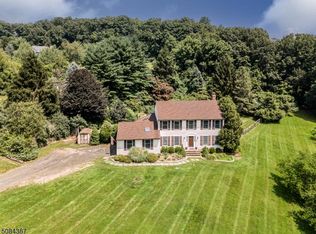Gorgeous Colonial set upon1.85 lush acres! Beautiful curb appeal, with lemonade porch w/wide plank floors. Stunning views thru most windows! Hd floors throughout,Living room has hd floors underneath. 4 spacious bedrooms, one of the bedrooms has its own full bath with sitting room and a balcony facing the views of the lush backyard! Master bedroom has dual impressive walk in closets & master bath with granite vanity. Barn has finished loft with full bath, electric & plumbing , great for media room or use your imagination to cater to your needs! Full semi-finished basement with sauna & plenty of storage! Don't miss this one! Close to all! Schools, Restaurants, shopping & commuting!
This property is off market, which means it's not currently listed for sale or rent on Zillow. This may be different from what's available on other websites or public sources.
