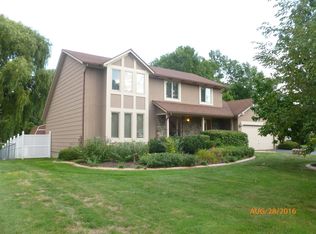Sometimes life offers you a 2nd chance to fall in love with your dream home. This pristinely cared for 3 bedroom, 2.5 renovated bath split level featuring an open floor plan and vaulted ceiling is once again available for new ownership. You'll fall in love from the moment you drive up. Perfectly positioned on the over 1/2 acre lot with a natural backdrop, deck and partially fenced back yard. Enjoy the natural light in the living room complete w/ vaulted ceiling & skylights that opens to the Formal Dining Room. The eat-in kitchen overlooks the family room w/ new carpet, stone featured gas fireplace & slider to the deck. 1st-floor bedroom, laundry & updated 1/2 bath. Master suite boasts a walk-in closet, new carpet, new tiled bath with whirlpool tub & large vanity. Unfinished basement offers loads of storage, cedar closet & vented glass block windows. AC & newer furnace. Moments to Wegmans, parks, expressway, and other conveniences.
This property is off market, which means it's not currently listed for sale or rent on Zillow. This may be different from what's available on other websites or public sources.
