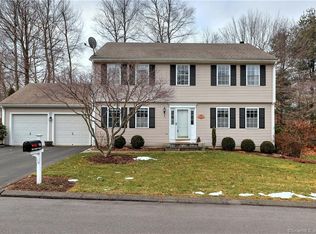This gourmet recently remodeled & updated chef's kitchen instills a desire to get cooking!!! All the amenities any professional chef would appreciate combined with the latest decor are found in this showcase home! Enter through the beautifully landscaped yard onto the front porch and into the stylish two story foyer. Gleaming hardwood floors, high ceilings, beautiful lighting, upgraded windows & custom doors welcome you in. As you pass through the stunning formal dining room, to the gourmet open layout eat in kitchen which leads you into the stylish and expansive carpeted family room showcasing the inviting wood burning fireplace. The formal living living room is impressive with hardwood floors completes & the first floor. The stunning foyer invites you up to the recently painted and remodeled upper level which boasts the inviting master bedroom suite with remodeled and updated master bath, expansive walk in closet, vaulted ceilings and modern ceiling fan. Three more bedrooms all with ceiling fans, another updated full bath and washer/dryer closet for your convenience finish the upper level! The painted lower level and stylish laminate flooring offer an additional partially finished approximate 1400 sf of entertaining, exercise area, rock climbing wall, plus unfinished workshop and extensive storage area! Outside the expansive decking for entertaining completes this beautiful Great Oak Farm show home. See addendum.
This property is off market, which means it's not currently listed for sale or rent on Zillow. This may be different from what's available on other websites or public sources.

