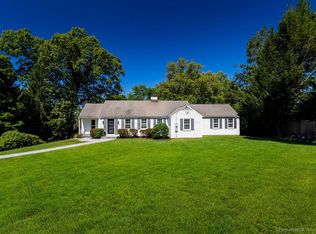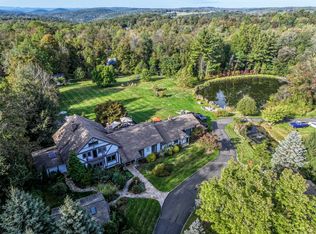Sold for $816,000
$816,000
66 Obtuse Hill Road, Brookfield, CT 06804
4beds
3,383sqft
Single Family Residence
Built in 1948
1.94 Acres Lot
$843,300 Zestimate®
$241/sqft
$4,896 Estimated rent
Home value
$843,300
$759,000 - $936,000
$4,896/mo
Zestimate® history
Loading...
Owner options
Explore your selling options
What's special
66 Obtuse Hill Rd is a warm, inviting home filled w/ character & soul. From its quintessential New England exterior, to its fantasy property w/breathtaking views, to a magically renovated interior...this home could be the subject of an inspiring Pinterest Board! Sited on 1.94 acres of fully fenced, expansive, private property, this home boasts amazing gardens, mature plants & endless flowers. There is curb appeal personified w/a gated entrance & wood shingled roof & even town wide recognition for the owner's amazing holiday decor. The interior is pristine! There are dreamy windows in the vast breezeway capturing panoramic views. The new Primary Bedrm Suite offers a sitting area w/its own deck, his & her custom walk in closets, & a sexy new Primary Bathrm that is a dream realized with its free standing tub, double sinks & large shower. The Kitchen has warm white cabinetry, stainless steel appliances, rich custom treated wood counters & flows into a large dining rm w/a corner fireplace. This rm is painted in a moody blue. The interior has a palate of warm, current paint colors & rich hardwood floors. The Living Rm is enticing w/its fireplace & curved bay window & provides sunlight/views. Even the 1st floor powder rm is charming.Upstairs are 2 large bedrms, a full bathrm w/tons of storage. The LL is finished w/a Family Rm w/ fireplace & workshop/storage spaces offering more potential. Don't miss aux. apt w/ full bath & separate entrance over garage. Prepare to fall in love! Conveniently located between Candlewood Lake and Lake Lillinonah.
Zillow last checked: 8 hours ago
Listing updated: May 10, 2025 at 06:29am
Listed by:
Lori Elkins Ferber 203-247-0450,
William Raveis Real Estate 203-227-4343
Bought with:
Oskar Adolfo Moguel, RES.0825567
Compass Connecticut, LLC
Jessica Sigmund
Compass Connecticut, LLC
Source: Smart MLS,MLS#: 24035339
Facts & features
Interior
Bedrooms & bathrooms
- Bedrooms: 4
- Bathrooms: 5
- Full bathrooms: 3
- 1/2 bathrooms: 2
Primary bedroom
- Features: French Doors, Full Bath, Walk-In Closet(s), Hardwood Floor
- Level: Main
Bedroom
- Features: Fireplace, Walk-In Closet(s), Hardwood Floor
- Level: Upper
- Area: 324 Square Feet
- Dimensions: 18 x 18
Bedroom
- Features: Walk-In Closet(s), Hardwood Floor
- Level: Upper
- Area: 304 Square Feet
- Dimensions: 16 x 19
Bedroom
- Features: Full Bath, Hardwood Floor
- Level: Upper
Dining room
- Features: Fireplace, Hardwood Floor
- Level: Main
- Area: 208 Square Feet
- Dimensions: 13 x 16
Kitchen
- Features: Remodeled, Pantry, Hardwood Floor
- Level: Main
- Area: 95 Square Feet
- Dimensions: 9.5 x 10
Library
- Features: Balcony/Deck, French Doors, Hardwood Floor
- Level: Main
Living room
- Features: Bay/Bow Window, Fireplace, French Doors, Hardwood Floor
- Level: Main
- Area: 260 Square Feet
- Dimensions: 13 x 20
Rec play room
- Features: Fireplace, Laminate Floor
- Level: Lower
- Area: 216 Square Feet
- Dimensions: 13.5 x 16
Sun room
- Features: Tile Floor
- Level: Main
Heating
- Hot Water, Electric, Oil
Cooling
- Window Unit(s)
Appliances
- Included: Oven/Range, Microwave, Refrigerator, Dishwasher, Washer, Dryer, Water Heater
- Laundry: Lower Level
Features
- Basement: Full,Heated,Partially Finished,Concrete
- Attic: None
- Number of fireplaces: 4
Interior area
- Total structure area: 3,383
- Total interior livable area: 3,383 sqft
- Finished area above ground: 3,167
- Finished area below ground: 216
Property
Parking
- Total spaces: 2
- Parking features: Attached, Garage Door Opener
- Attached garage spaces: 2
Features
- Patio & porch: Enclosed, Porch, Patio
- Exterior features: Breezeway, Rain Gutters, Stone Wall
- Fencing: Partial,Stone
Lot
- Size: 1.94 Acres
- Features: Dry, Level
Details
- Additional structures: Shed(s)
- Parcel number: 57671
- Zoning: R-80
Construction
Type & style
- Home type: SingleFamily
- Architectural style: Cape Cod
- Property subtype: Single Family Residence
Materials
- Shake Siding, Wood Siding
- Foundation: Concrete Perimeter
- Roof: Wood
Condition
- New construction: No
- Year built: 1948
Utilities & green energy
- Sewer: Septic Tank
- Water: Well
Community & neighborhood
Security
- Security features: Security System
Location
- Region: Brookfield
- Subdivision: Route 133
Price history
| Date | Event | Price |
|---|---|---|
| 5/9/2025 | Sold | $816,000+2.1%$241/sqft |
Source: | ||
| 4/9/2025 | Listed for sale | $799,000$236/sqft |
Source: | ||
| 4/3/2025 | Pending sale | $799,000$236/sqft |
Source: | ||
| 3/27/2025 | Listed for sale | $799,000$236/sqft |
Source: | ||
| 3/12/2025 | Pending sale | $799,000$236/sqft |
Source: | ||
Public tax history
| Year | Property taxes | Tax assessment |
|---|---|---|
| 2025 | $11,288 +3.7% | $390,190 |
| 2024 | $10,886 +3.9% | $390,190 |
| 2023 | $10,481 +3.8% | $390,190 |
Find assessor info on the county website
Neighborhood: 06804
Nearby schools
GreatSchools rating
- 6/10Candlewood Lake Elementary SchoolGrades: K-5Distance: 2.9 mi
- 7/10Whisconier Middle SchoolGrades: 6-8Distance: 2.1 mi
- 8/10Brookfield High SchoolGrades: 9-12Distance: 1.2 mi
Schools provided by the listing agent
- Elementary: Candlewood Lake Elementary
- Middle: Whisconier,Huckleberry
- High: Brookfield
Source: Smart MLS. This data may not be complete. We recommend contacting the local school district to confirm school assignments for this home.

Get pre-qualified for a loan
At Zillow Home Loans, we can pre-qualify you in as little as 5 minutes with no impact to your credit score.An equal housing lender. NMLS #10287.

