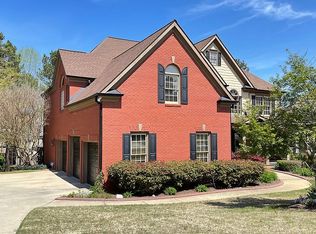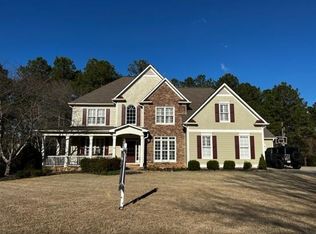You will be amazed at how immaculate this home is from the second you walk in. Pristine hardwoods adorn the main, most of the upstairs, & the terrace level. Entertain your friends & family in the chef-inspired kitchen complimented by granite counters, stainless appliances, double ovens, giant island, and more all overlooking the 2-story fireside family room. Invite your out of town guests to stay in the main level guest suite with adjoining bath. Upstairs you will find the oversized Owner's Suite with spa-like bath & massive closet, 3 more bedrooms, 2 baths, & laundry room. The professionally finished terrace level is setup nicely for more entertaining, but can easily be used as an in-law suite with another bedroom, bath, kitchenette, & plenty of living/ hang out space. The fun doesn't stop there! Plan to be wowed by the incredible backyard that has plenty of room for a pool. There are 2 covered patios, uncovered deck, screened-in porch, firepit/bbq pad, & it's meticulously landscaped!
This property is off market, which means it's not currently listed for sale or rent on Zillow. This may be different from what's available on other websites or public sources.

