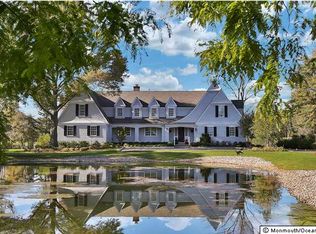Luxury living at its best! A truly custom home, 8000 square foot home sitting on 2.29 manicured acres on the Shrewsbury River. Some of the many interior luxury amenities include, gourmet eat in kitchen w/water views, custom home theater, gym/game room, wet bar, wine room & master suite w/ full balcony. Outdoor amenities include private dock equipped with water & electric, concrete pool w/spa, outdoor kit & bar. Hardwood floors, 3 gas fireplaces, French doors, double entry foyer, ceramic tile, intricate crown molding. Whether you like to entertain or relax this home has it all. An amazing property that you don't want to miss!
This property is off market, which means it's not currently listed for sale or rent on Zillow. This may be different from what's available on other websites or public sources.
