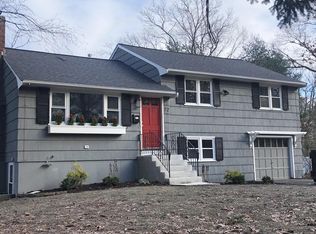Sold for $2,450,000
$2,450,000
66 Oakcrest Rd, Needham, MA 02492
6beds
6,500sqft
Single Family Residence
Built in 2025
10,800 Square Feet Lot
$-- Zestimate®
$377/sqft
$3,424 Estimated rent
Home value
Not available
Estimated sales range
Not available
$3,424/mo
Zestimate® history
Loading...
Owner options
Explore your selling options
What's special
Stunning 6,500 sq. ft. home on a quiet cul-de-sac just 2 minutes from vibrant Needham Center and steps from High Rock School. Flooded with natural light, it offers 10-ft ceilings, an open layout, and four-zone central A/C. The grand foyer showcases a custom chandelier with lift. A chef’s kitchen with high-end appliances flows into a spacious family room with modern fireplace, opening to a private balcony and landscaped yard—perfect for indoor-outdoor living. The luxurious primary suite features spa-like finishes and radiant heated floors. The walk-out lower level includes a custom bar with wine fridge and ice maker—ideal for entertaining. Every detail enhances daily living—from the sunlit interiors and smart floorplan to the premium finishes and thoughtful amenities. This is more than a house—it’s a lifestyle upgrade in one of Needham’s most desirable neighborhoods.
Zillow last checked: 8 hours ago
Listing updated: November 03, 2025 at 06:05pm
Listed by:
Dan Wu 617-458-3008,
Dan Wu Broker Services 617-458-3008,
Dan Wu 617-458-3008
Bought with:
Jane Reitz
Reitz Realty Group
Source: MLS PIN,MLS#: 73373966
Facts & features
Interior
Bedrooms & bathrooms
- Bedrooms: 6
- Bathrooms: 7
- Full bathrooms: 6
- 1/2 bathrooms: 1
Primary bedroom
- Level: Second
- Area: 470
- Dimensions: 25 x 18.8
Bedroom 2
- Level: Second
- Area: 211.2
- Dimensions: 16 x 13.2
Bedroom 3
- Level: Second
- Area: 193.7
- Dimensions: 14.9 x 13
Bedroom 4
- Level: Second
- Area: 300
- Dimensions: 20 x 15
Bedroom 5
- Level: First
- Area: 336
- Dimensions: 24 x 14
Bathroom 1
- Level: First
Dining room
- Level: First
Family room
- Level: First
Kitchen
- Level: First
Living room
- Level: First
Heating
- Central, Forced Air, Natural Gas
Cooling
- Central Air
Appliances
- Included: Gas Water Heater, Oven, Dishwasher, Disposal, Microwave, Range, Refrigerator
Features
- Bedroom
- Flooring: Engineered Hardwood
- Basement: Full,Finished,Walk-Out Access
- Number of fireplaces: 1
Interior area
- Total structure area: 6,500
- Total interior livable area: 6,500 sqft
- Finished area above ground: 4,574
- Finished area below ground: 1,926
Property
Parking
- Total spaces: 4
- Parking features: Attached, Garage Door Opener, Driveway, Paved
- Attached garage spaces: 2
- Uncovered spaces: 2
Features
- Exterior features: Balcony, Sprinkler System
- Has view: Yes
- View description: Scenic View(s)
Lot
- Size: 10,800 sqft
Details
- Parcel number: M:138.0 B:0005 L:0000.0,144925
- Zoning: SRB
Construction
Type & style
- Home type: SingleFamily
- Architectural style: Colonial
- Property subtype: Single Family Residence
Materials
- Frame
- Foundation: Concrete Perimeter
- Roof: Shingle
Condition
- Year built: 2025
Utilities & green energy
- Electric: 110 Volts, 200+ Amp Service
- Sewer: Public Sewer
- Water: Public
- Utilities for property: for Gas Range
Community & neighborhood
Community
- Community features: Public Transportation, Shopping, Park, Highway Access, Public School
Location
- Region: Needham
Price history
| Date | Event | Price |
|---|---|---|
| 10/24/2025 | Sold | $2,450,000-8.9%$377/sqft |
Source: MLS PIN #73373966 Report a problem | ||
| 7/15/2025 | Price change | $2,690,000-2.1%$414/sqft |
Source: MLS PIN #73373966 Report a problem | ||
| 5/13/2025 | Listed for sale | $2,749,000-5.2%$423/sqft |
Source: MLS PIN #73373966 Report a problem | ||
| 5/8/2025 | Listing removed | $2,899,000$446/sqft |
Source: MLS PIN #73362929 Report a problem | ||
| 4/23/2025 | Listed for sale | $2,899,000$446/sqft |
Source: MLS PIN #73362929 Report a problem | ||
Public tax history
| Year | Property taxes | Tax assessment |
|---|---|---|
| 2025 | $13,037 +48.2% | $1,229,900 +75.1% |
| 2024 | $8,794 -2.1% | $702,400 +2% |
| 2023 | $8,983 +3% | $688,900 +5.6% |
Find assessor info on the county website
Neighborhood: 02492
Nearby schools
GreatSchools rating
- 9/10High Rock SchoolGrades: 6Distance: 0.1 mi
- 10/10Needham High SchoolGrades: 9-12Distance: 1.1 mi
- 7/10Newman Elementary SchoolGrades: PK-5Distance: 0.7 mi
Schools provided by the listing agent
- Elementary: Nes
- Middle: Highrock Ms
- High: Nhs
Source: MLS PIN. This data may not be complete. We recommend contacting the local school district to confirm school assignments for this home.
