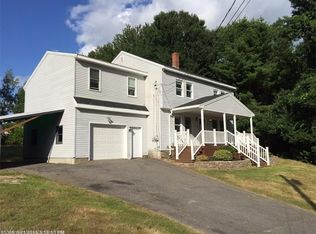Closed
$440,000
66 Oak Ridge Drive, Standish, ME 04084
3beds
2,410sqft
Single Family Residence
Built in 1988
1.5 Acres Lot
$457,600 Zestimate®
$183/sqft
$3,382 Estimated rent
Home value
$457,600
Estimated sales range
Not available
$3,382/mo
Zestimate® history
Loading...
Owner options
Explore your selling options
What's special
Located in a highly sought after, well established neighborhood with close proximity to Sebago Lake and a beach reserved only for Standish residents! An easy commuting location, whether to Windham or the Greater Portland area. Grocery shopping and restaurants are close-by. The home itself has been well kept and is move-in ready for it's new owners. The 500+ square feet of finished basement includes a pool table! A great space for exercise equipment, a tv room, a game room, or maybe a craft room; so many possibilities. The yard is private and quiet; a great backyard and deck for entertaining. A whole house generator is just icing on the cake; ensuring continued power in any outages. Don't miss your opportunity with this one.
Zillow last checked: 8 hours ago
Listing updated: November 26, 2024 at 08:38am
Listed by:
Plowman Realty Group
Bought with:
Cottage & Co Real Estate
Source: Maine Listings,MLS#: 1607045
Facts & features
Interior
Bedrooms & bathrooms
- Bedrooms: 3
- Bathrooms: 3
- Full bathrooms: 2
- 1/2 bathrooms: 1
Bedroom 1
- Level: Second
Bedroom 2
- Level: Second
Bedroom 3
- Level: Second
Dining room
- Level: First
Family room
- Level: First
Kitchen
- Level: First
Laundry
- Level: First
Living room
- Level: First
Heating
- Baseboard, Hot Water
Cooling
- None
Appliances
- Included: Dishwasher, Dryer, Microwave, Gas Range, Refrigerator, Washer
Features
- Flooring: Carpet, Laminate, Vinyl, Wood
- Basement: Bulkhead,Interior Entry,Finished,Full,Sump Pump
- Has fireplace: No
Interior area
- Total structure area: 2,410
- Total interior livable area: 2,410 sqft
- Finished area above ground: 1,906
- Finished area below ground: 504
Property
Parking
- Total spaces: 2
- Parking features: Paved, 5 - 10 Spaces, Garage Door Opener
- Attached garage spaces: 2
Features
- Patio & porch: Deck
Lot
- Size: 1.50 Acres
- Features: Neighborhood, Rural, Level
Details
- Additional structures: Shed(s)
- Parcel number: STANM78L45
- Zoning: SCD
Construction
Type & style
- Home type: SingleFamily
- Architectural style: Cape Cod
- Property subtype: Single Family Residence
Materials
- Wood Frame, Wood Siding
- Roof: Shingle
Condition
- Year built: 1988
Utilities & green energy
- Electric: Circuit Breakers
- Sewer: Septic Design Available
- Water: Public
Community & neighborhood
Location
- Region: Standish
Other
Other facts
- Road surface type: Paved
Price history
| Date | Event | Price |
|---|---|---|
| 11/25/2024 | Sold | $440,000+3.5%$183/sqft |
Source: | ||
| 10/22/2024 | Pending sale | $425,000$176/sqft |
Source: | ||
| 10/16/2024 | Listed for sale | $425,000$176/sqft |
Source: | ||
Public tax history
| Year | Property taxes | Tax assessment |
|---|---|---|
| 2024 | $4,249 +10.8% | $337,200 +21.8% |
| 2023 | $3,835 +2.5% | $276,900 +6.9% |
| 2022 | $3,743 +9.6% | $259,000 +8.5% |
Find assessor info on the county website
Neighborhood: 04084
Nearby schools
GreatSchools rating
- 4/10George E Jack SchoolGrades: 4-5Distance: 0.5 mi
- 4/10Bonny Eagle Middle SchoolGrades: 6-8Distance: 3.9 mi
- 3/10Bonny Eagle High SchoolGrades: 9-12Distance: 3.8 mi
Get pre-qualified for a loan
At Zillow Home Loans, we can pre-qualify you in as little as 5 minutes with no impact to your credit score.An equal housing lender. NMLS #10287.
