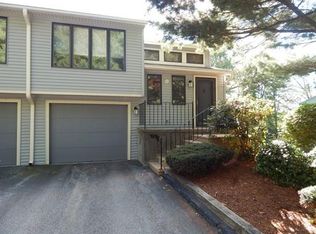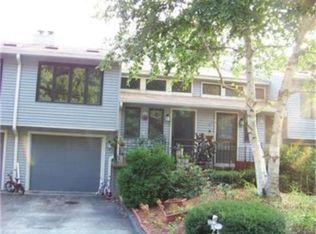Looking for a updated condo with great views and privacy? Your search is over! This sunny end Unit has 3 Bedrooms and 1.5 Baths, with one of the Best Locations in the complex! The cathedral living room boasts a wood burning fireplace, skylights and a adjacent dining area. The kitchen has all stainless steel appliances including a brand new stove and new refrigerator! The Spacious master suite offers dual closets with a full Bathroom attached. The finished lower level has a additional half bath with a brand new floor plus laundry. The entire unit has just been freshly painted with neutral colors and brand new carpeting was installed throughout the first and second floor. Also a new furnace/ac was recently replaced. Step outside on brand new deck and enjoy views of a private backyard!!
This property is off market, which means it's not currently listed for sale or rent on Zillow. This may be different from what's available on other websites or public sources.

