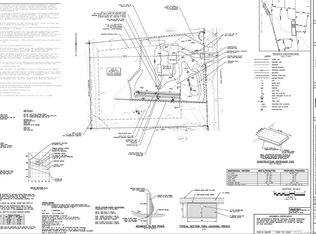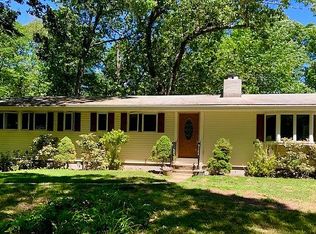Sold for $1,400,000 on 06/23/23
$1,400,000
66 Northrop Road, Woodbridge, CT 06525
4beds
4,058sqft
Single Family Residence
Built in 2022
2.01 Acres Lot
$1,483,200 Zestimate®
$345/sqft
$5,685 Estimated rent
Home value
$1,483,200
$1.39M - $1.59M
$5,685/mo
Zestimate® history
Loading...
Owner options
Explore your selling options
What's special
Brand new farm house style home in the heart of Woodbridge!! CO has been issued and house is ready for you! The remainder of yard will be seeded in the spring. Quartz countertops throughout the kitchen and butler's pantry. Granite countertops in all the bathrooms. Hardwood floors throughout the whole house with tile floors in the bathrooms. 9ft Vaulting and tray ceilings throughout the main floor with a peak of 12ft+ in the foyer really accentuate the open floor plan. Beautiful gas fired fireplace in the family room will be a focal point when having gatherings. 9ft+ ceilings in basement make it easily customizable for a playroom, man cave, movie room, wine cellar etc... The main bedroom (22x15’8) on the first floor has 10ft high tray ceiling, (15x8’5) walk in closet and is connected to a full bath with his and her own sinks. Possibility for another 1,000 sqft above the garage with a potential for another walk in room. Wash and laundry room located on first floor as well as hook up on the second floor. Additional 3 bedrooms are located on the second floor as well as a large size multi purpose room.
Zillow last checked: 8 hours ago
Listing updated: May 17, 2024 at 10:22am
Listed by:
Ron Loricco 203-410-8707,
Huntsman,Meade & Partners Comp 203-777-2009
Bought with:
Rebecca Bower, RES.0810738
Forever Homes Real Estate LLC
Source: Smart MLS,MLS#: 170481240
Facts & features
Interior
Bedrooms & bathrooms
- Bedrooms: 4
- Bathrooms: 4
- Full bathrooms: 3
- 1/2 bathrooms: 1
Primary bedroom
- Features: High Ceilings
- Level: Main
- Area: 354.25 Square Feet
- Dimensions: 15.85 x 22.35
Bedroom
- Level: Upper
- Area: 157.2 Square Feet
- Dimensions: 12 x 13.1
Bedroom
- Level: Upper
- Area: 222.99 Square Feet
- Dimensions: 16.1 x 13.85
Bedroom
- Level: Upper
- Area: 183.4 Square Feet
- Dimensions: 13.1 x 14
Primary bathroom
- Level: Main
- Area: 200 Square Feet
- Dimensions: 10 x 20
Bathroom
- Level: Upper
- Area: 192.38 Square Feet
- Dimensions: 11.25 x 17.1
Bathroom
- Level: Main
- Area: 34.5 Square Feet
- Dimensions: 5 x 6.9
Bathroom
- Level: Upper
- Area: 86.07 Square Feet
- Dimensions: 8.65 x 9.95
Dining room
- Features: High Ceilings
- Level: Main
- Area: 210.52 Square Feet
- Dimensions: 13.85 x 15.2
Family room
- Features: High Ceilings
- Level: Main
- Area: 376.55 Square Feet
- Dimensions: 17 x 22.15
Kitchen
- Features: High Ceilings
- Level: Main
- Area: 298.68 Square Feet
- Dimensions: 22.8 x 13.1
Office
- Features: High Ceilings
- Level: Main
- Area: 90.34 Square Feet
- Dimensions: 8.25 x 10.95
Other
- Features: High Ceilings
- Level: Main
- Area: 122.4 Square Feet
- Dimensions: 13.6 x 9
Heating
- Forced Air, Propane
Cooling
- Central Air
Appliances
- Included: Gas Range, Oven/Range, Microwave, Range Hood, Refrigerator, Freezer, Ice Maker, Dishwasher, Water Heater
- Laundry: Mud Room
Features
- Wired for Data, Open Floorplan, Entrance Foyer
- Windows: Thermopane Windows
- Basement: Full,Unfinished,Concrete
- Attic: Pull Down Stairs
- Number of fireplaces: 1
Interior area
- Total structure area: 4,058
- Total interior livable area: 4,058 sqft
- Finished area above ground: 4,058
Property
Parking
- Total spaces: 3
- Parking features: Attached, Garage Door Opener, Private, Paved, Asphalt
- Attached garage spaces: 3
- Has uncovered spaces: Yes
Features
- Patio & porch: Patio
Lot
- Size: 2.01 Acres
- Features: Cleared, Level, Few Trees
Details
- Parcel number: 2634670
- Zoning: Residential
Construction
Type & style
- Home type: SingleFamily
- Architectural style: Farm House
- Property subtype: Single Family Residence
Materials
- Vinyl Siding
- Foundation: Concrete Perimeter
- Roof: Asphalt
Condition
- Completed/Never Occupied
- Year built: 2022
Utilities & green energy
- Sewer: Septic Tank
- Water: Well
Green energy
- Energy efficient items: Thermostat, Ridge Vents, Windows
Community & neighborhood
Community
- Community features: Golf, Library, Park, Tennis Court(s)
Location
- Region: Woodbridge
Price history
| Date | Event | Price |
|---|---|---|
| 6/23/2023 | Sold | $1,400,000-3.4%$345/sqft |
Source: | ||
| 5/13/2023 | Contingent | $1,449,000$357/sqft |
Source: | ||
| 3/24/2023 | Price change | $1,449,000-3.4%$357/sqft |
Source: | ||
| 12/17/2022 | Price change | $1,500,000+7.1%$370/sqft |
Source: | ||
| 11/16/2022 | Price change | $1,400,000+3.7%$345/sqft |
Source: | ||
Public tax history
| Year | Property taxes | Tax assessment |
|---|---|---|
| 2025 | $25,828 +41.4% | $791,770 +101.2% |
| 2024 | $18,269 +3% | $393,480 |
| 2023 | $17,738 +256.5% | $393,480 +246.1% |
Find assessor info on the county website
Neighborhood: 06525
Nearby schools
GreatSchools rating
- 9/10Beecher Road SchoolGrades: PK-6Distance: 1.4 mi
- 9/10Amity Middle School: BethanyGrades: 7-8Distance: 5.5 mi
- 9/10Amity Regional High SchoolGrades: 9-12Distance: 1.9 mi
Schools provided by the listing agent
- Elementary: Beecher Road
- High: Amity Regional
Source: Smart MLS. This data may not be complete. We recommend contacting the local school district to confirm school assignments for this home.

Get pre-qualified for a loan
At Zillow Home Loans, we can pre-qualify you in as little as 5 minutes with no impact to your credit score.An equal housing lender. NMLS #10287.
Sell for more on Zillow
Get a free Zillow Showcase℠ listing and you could sell for .
$1,483,200
2% more+ $29,664
With Zillow Showcase(estimated)
$1,512,864
