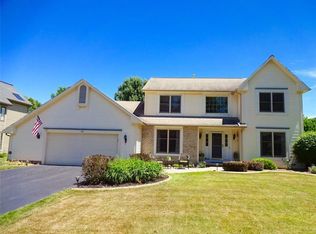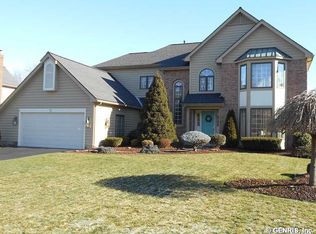Many updates-original owners! New carpeting 9/2018; Kitchen new 2013-White cabinets with rustic black island-Leathered black granite & contracting island granite. Frigidaire stainless appliances 2013. 2 pantries. Bay dinette w/door to deck. Wine/serving bar area. Cherry engineered hardwoods. Open To Cathedral family rm with flr to ceiling stone gas fireplace (new burner)-new carpeting. Formal dining hardwd flrs open to Living rm with built-in shelves/window seat (2013). 1st flr office with glass french doors; 1st floor laundry-Samsung front load washer & dryer (has electric and gas hookups). Double door Master suite w/cathedral ceiling-walk-in closet-updated master bath w/jacuzzi jet tub & glass tile shower-features 8 wall jets & rain head. Newer Garage door. Newer-Pool liner/filter/pump .
This property is off market, which means it's not currently listed for sale or rent on Zillow. This may be different from what's available on other websites or public sources.

