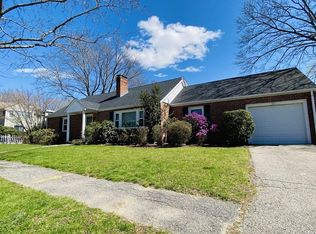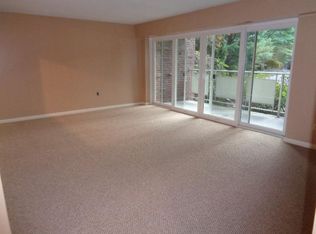An enchanting home in the coveted Belmont school district, this beautiful classic colonial greets you with warmth, elegance and custom features. A bright and updated modern kitchen features a large island with granite countertops, maple cabinets, and stainless steel appliances. A large breakfast area opens to the deck with a gorgeous view of the backyard. The exquisite first floor also includes a spacious living room with a fireplace, a formal dining room, a family room/study with French doors and an updated full bath. Upstairs boasts 3 good sized bedrooms with large custom closets and a main bathroom with double vanity and tiled shower/tub room. Large family/playroom with a fireplace in the finished lower level. Gleaming hardwood floors throughout. Study room can be used as fourth bedroom with full bathroom on the first floor. Central AC. Nice corner lot just steps to Winn Brook School and Joey's Park. Easy access to public transportation and various shops and restaurants.
This property is off market, which means it's not currently listed for sale or rent on Zillow. This may be different from what's available on other websites or public sources.

