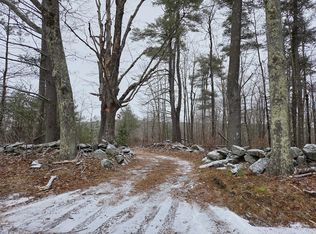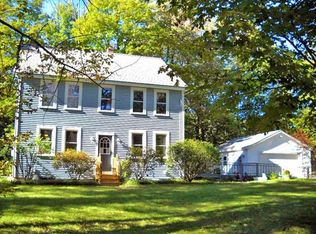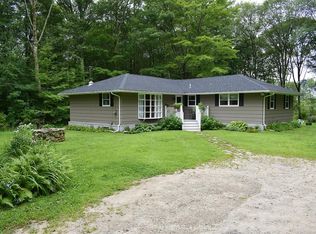Sold for $574,999
$574,999
66 New Salem Rd, Petersham, MA 01366
3beds
2,208sqft
Single Family Residence
Built in 2023
2.4 Acres Lot
$591,400 Zestimate®
$260/sqft
$3,350 Estimated rent
Home value
$591,400
$538,000 - $651,000
$3,350/mo
Zestimate® history
Loading...
Owner options
Explore your selling options
What's special
NEW CONSTRUCTION COMPLETED IN 2023 THIS CUSTOM QUALITY BUILT RANCH SITS ON 2.4 ACRES. OPEN CONCEPT, CATHEDRAL CEILINGS, CENTRAL AIR CONDITIONING, LIVING ROOM W/ PROPANE FIREPLACE, GRANITE COUNTERS, FARMERS SINK, BREAKFAST BAR, STAINLESS APPLIANCES, RECCESSED LIGHTING, GLEAMING HARDWOOD FLOORING, DECK OFF OF DINING ROOM OVERLOOKING PRIVATE FENCED IN BACKYARD, MAIN SUITE OFFERS WALK-IN CLOSET, CUSTOM SHOWER, DUAL VANITY, FIRST FLOOR LAUNDRY, EVERYTHING YOU NEED ON ONE LEVEL.2 CAR GARAGE.PLENTY OF PARKING, LARGE OPEN BASEMENT. GREAT LOCATION QUICK ACCESS TO MAJOR ROUTES.
Zillow last checked: 8 hours ago
Listing updated: December 23, 2024 at 05:56am
Listed by:
Julia Y. Cotter 978-697-5815,
Golden Key Realty, LLC 978-697-5815
Bought with:
Deb Covino
Lamacchia Realty, Inc.
Source: MLS PIN,MLS#: 73316017
Facts & features
Interior
Bedrooms & bathrooms
- Bedrooms: 3
- Bathrooms: 2
- Full bathrooms: 2
- Main level bedrooms: 3
Primary bedroom
- Features: Bathroom - Full, Bathroom - Double Vanity/Sink, Walk-In Closet(s), Flooring - Wall to Wall Carpet
- Level: Main,First
- Area: 224
- Dimensions: 16 x 14
Bedroom 2
- Features: Closet, Flooring - Wall to Wall Carpet
- Level: Main,First
- Area: 121
- Dimensions: 11 x 11
Bedroom 3
- Features: Closet, Flooring - Wall to Wall Carpet
- Level: Main,First
- Area: 121
- Dimensions: 11 x 11
Primary bathroom
- Features: Yes
Bathroom 1
- Features: Bathroom - Full, Flooring - Stone/Ceramic Tile, Countertops - Stone/Granite/Solid
- Level: First
Bathroom 2
- Level: First
Dining room
- Features: Cathedral Ceiling(s), Flooring - Hardwood, Balcony / Deck, Open Floorplan, Lighting - Overhead
- Level: Main,First
Kitchen
- Features: Flooring - Hardwood, Flooring - Wood, Dining Area, Countertops - Stone/Granite/Solid, Breakfast Bar / Nook, Open Floorplan, Recessed Lighting
- Level: Main,First
- Area: 144
- Dimensions: 12 x 12
Living room
- Features: Cathedral Ceiling(s), Ceiling Fan(s), Flooring - Hardwood, Open Floorplan
- Level: Main,First
- Area: 435
- Dimensions: 29 x 15
Heating
- Forced Air
Cooling
- Central Air
Appliances
- Included: Water Heater, Range, Dishwasher, Microwave, Refrigerator, Washer, Dryer
- Laundry: First Floor
Features
- Flooring: Wood, Tile, Carpet
- Windows: Insulated Windows
- Basement: Full
- Number of fireplaces: 1
- Fireplace features: Living Room
Interior area
- Total structure area: 2,208
- Total interior livable area: 2,208 sqft
Property
Parking
- Total spaces: 12
- Parking features: Attached, Off Street
- Attached garage spaces: 2
- Uncovered spaces: 10
Accessibility
- Accessibility features: Accessible Entrance
Features
- Patio & porch: Porch, Deck - Composite
- Exterior features: Porch, Deck - Composite
Lot
- Size: 2.40 Acres
- Features: Wooded, Cleared
Details
- Parcel number: 3213222
- Zoning: Res
Construction
Type & style
- Home type: SingleFamily
- Architectural style: Ranch
- Property subtype: Single Family Residence
Materials
- Frame
- Foundation: Concrete Perimeter
- Roof: Shingle
Condition
- Year built: 2023
Utilities & green energy
- Electric: 220 Volts
- Sewer: Private Sewer
- Water: Private
Community & neighborhood
Community
- Community features: Shopping, Highway Access, House of Worship, Public School
Location
- Region: Petersham
Price history
| Date | Event | Price |
|---|---|---|
| 12/20/2024 | Sold | $574,999$260/sqft |
Source: MLS PIN #73316017 Report a problem | ||
| 11/27/2024 | Listed for sale | $574,999+6.5%$260/sqft |
Source: MLS PIN #73316017 Report a problem | ||
| 9/8/2023 | Sold | $540,000-1.8%$245/sqft |
Source: MLS PIN #73070477 Report a problem | ||
| 7/26/2023 | Contingent | $549,900$249/sqft |
Source: MLS PIN #73070477 Report a problem | ||
| 1/13/2023 | Listed for sale | $549,900+103.7%$249/sqft |
Source: MLS PIN #73070477 Report a problem | ||
Public tax history
| Year | Property taxes | Tax assessment |
|---|---|---|
| 2025 | $7,207 +13.3% | $497,400 +11.8% |
| 2024 | $6,362 +580.4% | $444,900 +651.5% |
| 2023 | $935 +16.6% | $59,200 |
Find assessor info on the county website
Neighborhood: 01366
Nearby schools
GreatSchools rating
- 7/10Petersham CenterGrades: K-6Distance: 0.2 mi
- 4/10Ralph C Mahar Regional SchoolGrades: 7-12Distance: 8.3 mi
Get a cash offer in 3 minutes
Find out how much your home could sell for in as little as 3 minutes with a no-obligation cash offer.
Estimated market value$591,400
Get a cash offer in 3 minutes
Find out how much your home could sell for in as little as 3 minutes with a no-obligation cash offer.
Estimated market value
$591,400


