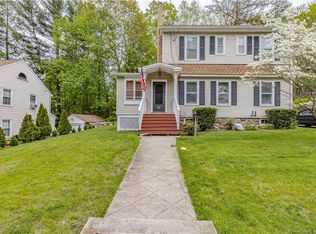Sold for $257,000
$257,000
66 New Harwinton Road, Torrington, CT 06790
3beds
1,344sqft
Single Family Residence
Built in 1926
0.71 Acres Lot
$271,100 Zestimate®
$191/sqft
$1,946 Estimated rent
Home value
$271,100
$228,000 - $323,000
$1,946/mo
Zestimate® history
Loading...
Owner options
Explore your selling options
What's special
Nestled in the charming town of Torrington, this inviting 3-bedroom, 1.5-bathroom home offers a perfect blend of comfort and style. Step inside to find a well-appointed kitchen, complete with white cabinetry, modern appliances, and ample counter space. The adjacent dining room creates a separate atmosphere for family meals and entertaining guests. Large windows allow natural light to flood the space, enhancing the warm and inviting feel. The living room is spacious and features hardwood floors, providing a cozy area for relaxation. An additional room adjacent to the living room offers versatile space, perfect for a home office or a reading nook. Upstairs, the bedrooms are generously sized, offering comfortable retreats and the main bathroom is well-maintained and features modern fixtures. Outside, the property continues to impress with a beautifully maintained yard and outdoor spaces perfect for relaxation and entertainment. The backyard offers a private retreat with a charming seating area surrounded by mature trees, creating a tranquil atmosphere. A small creek runs through the wooded area, adding a touch of nature's beauty to the landscape. Conveniently located, this home is close to local amenities, schools, and parks, providing an ideal setting for anyone seeking a prime location and comfort.
Zillow last checked: 8 hours ago
Listing updated: November 11, 2024 at 09:39am
Listed by:
BROOKE TEAM AT EXP REALTY,
Marissa Romaniello 860-601-2744,
eXp Realty 866-828-3951
Bought with:
Daniell Curtis, RES.0829849
Luxe Realty LLC
Source: Smart MLS,MLS#: 24045709
Facts & features
Interior
Bedrooms & bathrooms
- Bedrooms: 3
- Bathrooms: 1
- Full bathrooms: 1
Primary bedroom
- Level: Upper
Bedroom
- Level: Upper
Bedroom
- Level: Upper
Dining room
- Level: Main
Living room
- Level: Main
Heating
- Gravity, Natural Gas
Cooling
- Central Air
Appliances
- Included: Electric Cooktop, Electric Range, Microwave, Refrigerator, Instant Hot Water, Tankless Water Heater
Features
- Basement: Full,Unfinished
- Attic: Access Via Hatch
- Has fireplace: No
Interior area
- Total structure area: 1,344
- Total interior livable area: 1,344 sqft
- Finished area above ground: 1,344
Property
Parking
- Total spaces: 1
- Parking features: Attached, Garage Door Opener
- Attached garage spaces: 1
Features
- Patio & porch: Patio
- Exterior features: Outdoor Grill, Sidewalk, Stone Wall
- Has view: Yes
- View description: Water
- Has water view: Yes
- Water view: Water
Lot
- Size: 0.71 Acres
- Features: Dry
Details
- Parcel number: 887298
- Zoning: R10S
Construction
Type & style
- Home type: SingleFamily
- Architectural style: Cape Cod
- Property subtype: Single Family Residence
Materials
- Vinyl Siding
- Foundation: Masonry
- Roof: Asphalt
Condition
- New construction: No
- Year built: 1926
Utilities & green energy
- Sewer: Public Sewer
- Water: Public
- Utilities for property: Cable Available
Community & neighborhood
Location
- Region: Torrington
Price history
| Date | Event | Price |
|---|---|---|
| 11/8/2024 | Sold | $257,000+7.1%$191/sqft |
Source: | ||
| 9/10/2024 | Listed for sale | $239,999$179/sqft |
Source: | ||
| 7/2/2024 | Listing removed | -- |
Source: | ||
| 6/7/2024 | Listed for sale | $239,999+54.8%$179/sqft |
Source: | ||
| 11/15/2022 | Sold | $155,000+3.7%$115/sqft |
Source: | ||
Public tax history
| Year | Property taxes | Tax assessment |
|---|---|---|
| 2025 | $6,196 +62.8% | $161,140 +103.1% |
| 2024 | $3,805 | $79,330 |
| 2023 | $3,805 +1.7% | $79,330 |
Find assessor info on the county website
Neighborhood: 06790
Nearby schools
GreatSchools rating
- 4/10Vogel-Wetmore SchoolGrades: K-3Distance: 0.8 mi
- 3/10Torrington Middle SchoolGrades: 6-8Distance: 2.7 mi
- 2/10Torrington High SchoolGrades: 9-12Distance: 0.6 mi

Get pre-qualified for a loan
At Zillow Home Loans, we can pre-qualify you in as little as 5 minutes with no impact to your credit score.An equal housing lender. NMLS #10287.
